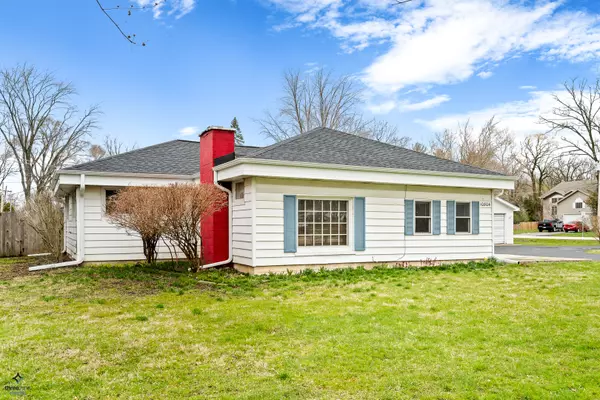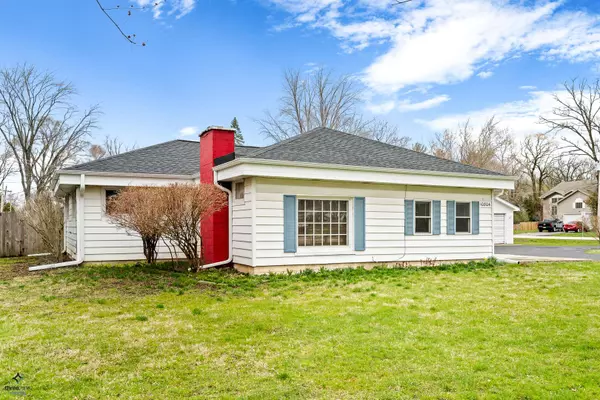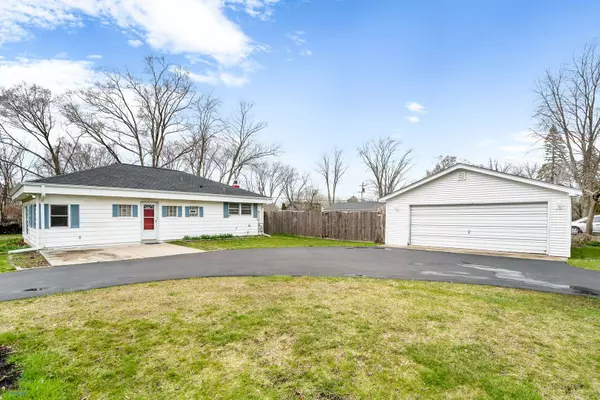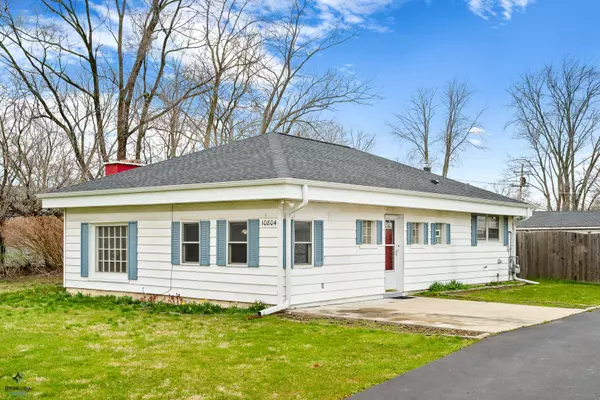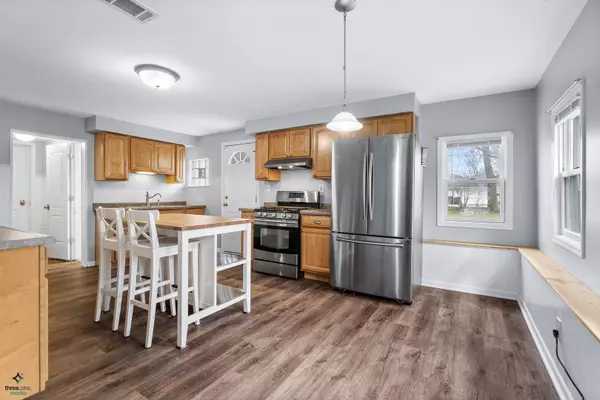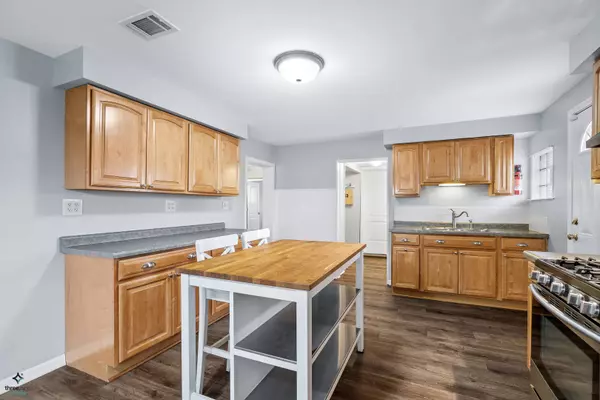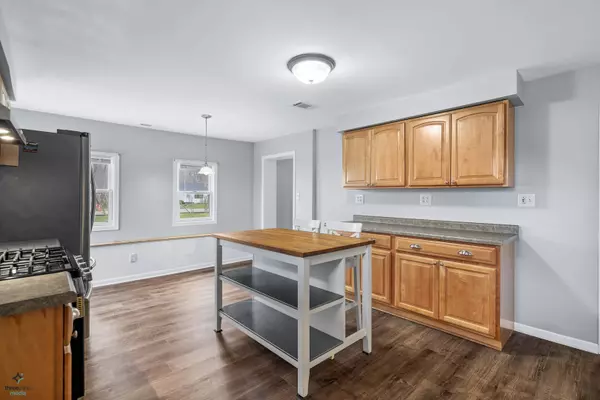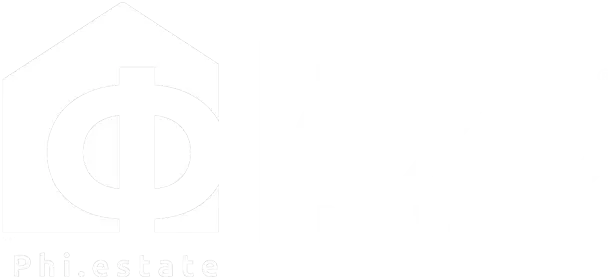
GALLERY
PROPERTY DETAIL
Key Details
Sold Price $262,500
Property Type Single Family Home
Sub Type Detached Single
Listing Status Sold
Purchase Type For Sale
Square Footage 1, 310 sqft
Price per Sqft $200
MLS Listing ID 12022008
Sold Date 05/24/24
Style Ranch
Bedrooms 3
Full Baths 1
Year Built 1952
Annual Tax Amount $4,979
Tax Year 2022
Lot Size 0.460 Acres
Lot Dimensions 20000
Property Sub-Type Detached Single
Location
State IL
County Lake
Area Beach Park
Rooms
Basement None
Building
Lot Description Corner Lot
Building Description Vinyl Siding, No
Sewer Public Sewer
Water Public
Level or Stories 1 Story
Structure Type Vinyl Siding
New Construction false
Interior
Interior Features 1st Floor Bedroom
Heating Natural Gas, Forced Air
Cooling Central Air
Flooring Laminate
Equipment CO Detectors, Ceiling Fan(s), Water Heater-Gas
Fireplace N
Appliance Range, Refrigerator, Washer, Dryer, Stainless Steel Appliance(s), Range Hood
Exterior
Exterior Feature Fire Pit
Garage Spaces 2.0
Schools
Elementary Schools Howe Elementary School
Middle Schools Beach Park Middle School
High Schools Zion-Benton Twnshp Hi School
School District 3 , 3, 126
Others
HOA Fee Include None
Ownership Fee Simple
Special Listing Condition None
CONTACT

