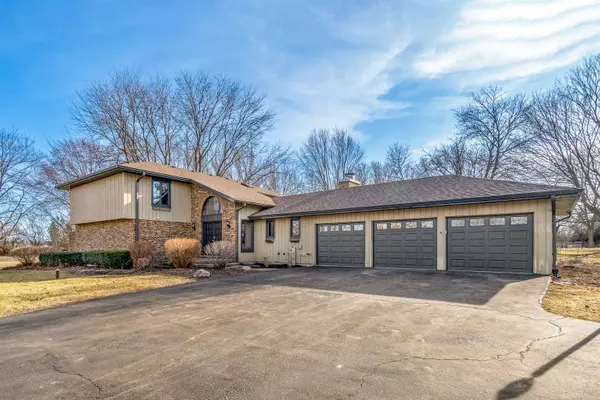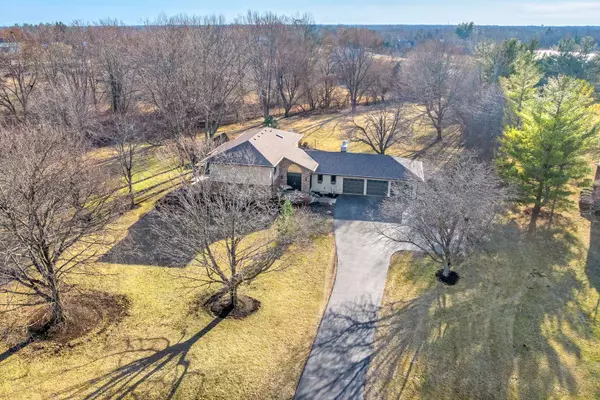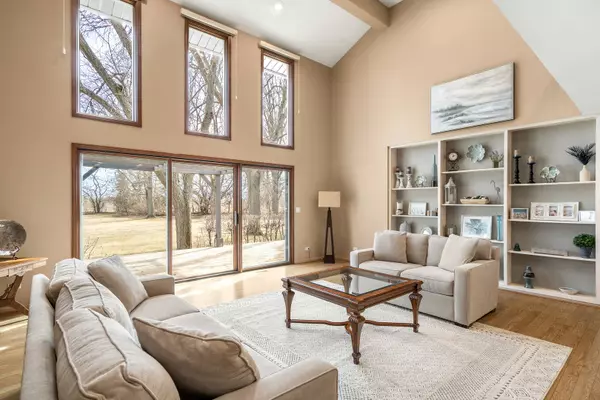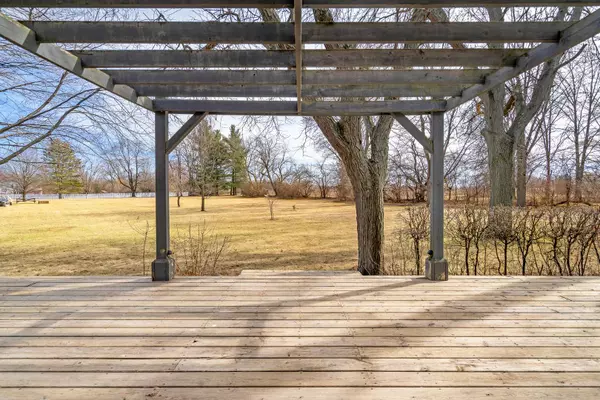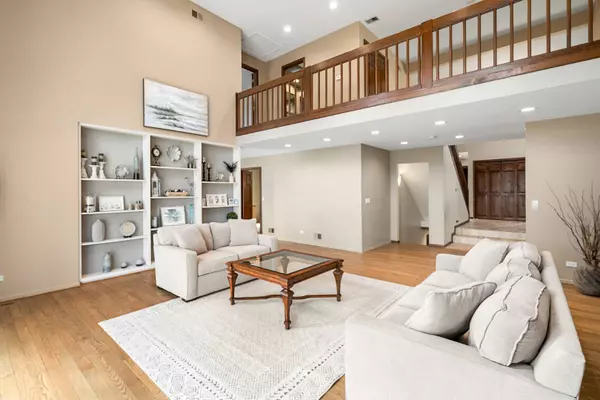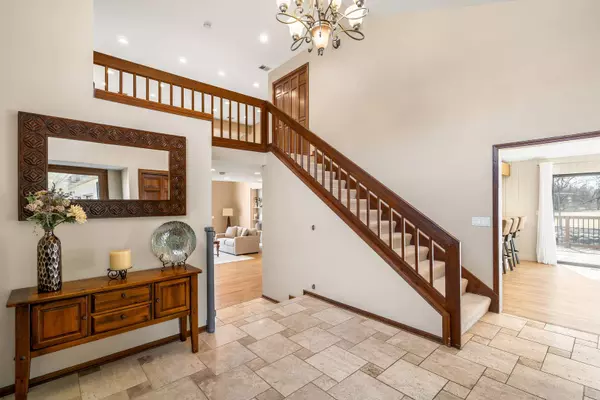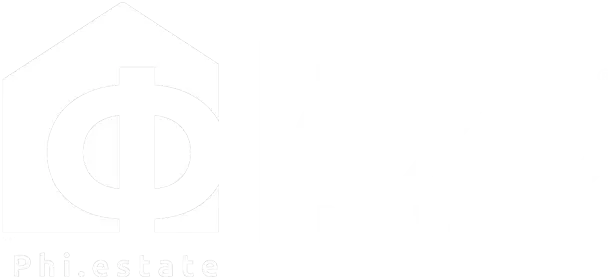
GALLERY
PROPERTY DETAIL
Key Details
Sold Price $716,500
Property Type Single Family Home
Sub Type Detached Single
Listing Status Sold
Purchase Type For Sale
Square Footage 3, 563 sqft
Price per Sqft $201
Subdivision Indian Trails
MLS Listing ID 12310724
Sold Date 05/01/25
Bedrooms 4
Full Baths 2
Half Baths 1
Year Built 1981
Annual Tax Amount $16,802
Tax Year 2023
Lot Size 1.670 Acres
Lot Dimensions 72529
Property Sub-Type Detached Single
Location
State IL
County Lake
Community Park
Rooms
Basement Partially Finished, Egress Window, Rec/Family Area, Partial
Building
Lot Description Mature Trees, Backs to Trees/Woods
Story 2 Stories
Sewer Septic Tank
Water Well
Structure Type Brick,Cedar
New Construction false
Interior
Interior Features Cathedral Ceiling(s), 1st Floor Bedroom, In-Law Floorplan, 1st Floor Full Bath, Built-in Features, Walk-In Closet(s)
Heating Natural Gas, Forced Air
Cooling Central Air, Zoned
Flooring Hardwood, Laminate
Fireplaces Number 1
Fireplaces Type Wood Burning
Fireplace Y
Appliance Double Oven, Microwave, Dishwasher, High End Refrigerator, Freezer, Washer, Dryer, Wine Refrigerator, Cooktop, Oven, Water Purifier, Water Softener, Humidifier
Laundry Main Level, In Unit, Sink
Exterior
Exterior Feature Balcony, Dog Run, Fire Pit
Garage Spaces 3.0
View Y/N true
Roof Type Asphalt
Schools
Elementary Schools Diamond Lake Elementary School
Middle Schools West Oak Middle School
High Schools Adlai E Stevenson High School
School District 76, 76, 125
Others
HOA Fee Include None
Ownership Fee Simple
Special Listing Condition None
SIMILAR HOMES FOR SALE
Check for similar Single Family Homes at price around $716,500 in Mundelein,IL

Active
$499,000
26980 N Pierre DR, Mundelein, IL 60060
Listed by Laura Bellisario of Coldwell Banker Realty4 Beds 3 Baths 1,827 SqFt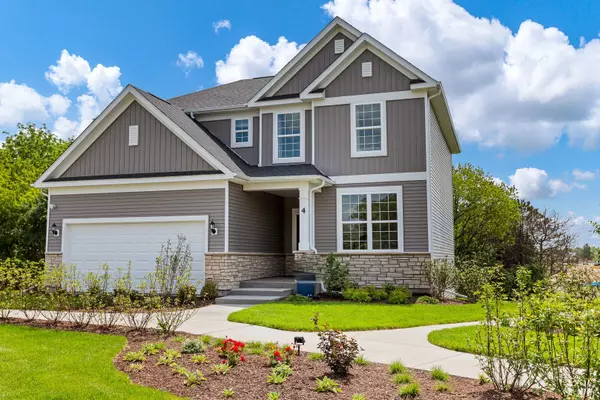
Pending
$608,343
1067 Kessler DR, Mundelein, IL 60060
Listed by Nicholas Solano of Twin Vines Real Estate Svcs3 Beds 2.5 Baths 2,511 SqFt
Pending
$600,000
1207 Kessler DR, Mundelein, IL 60060
Listed by Nicholas Solano of Twin Vines Real Estate Svcs3 Beds 2.5 Baths 2,391 SqFt
CONTACT


