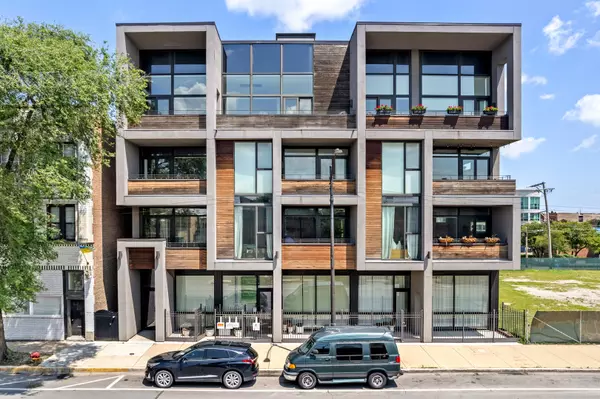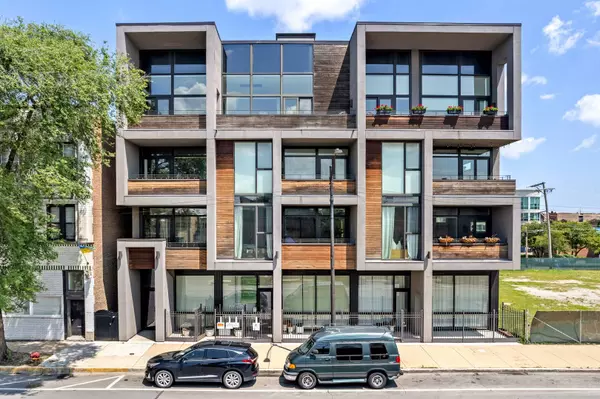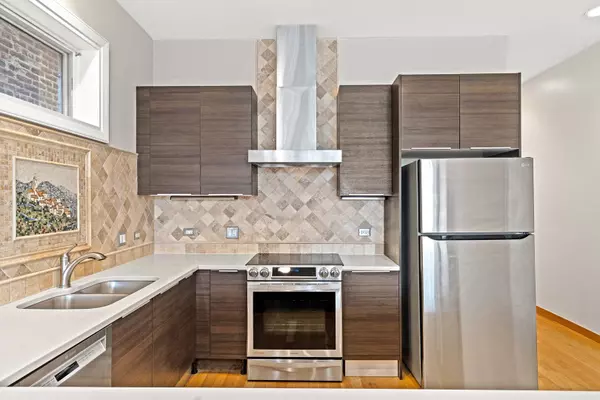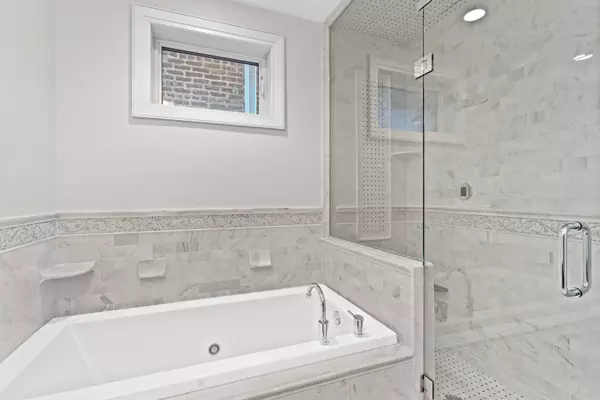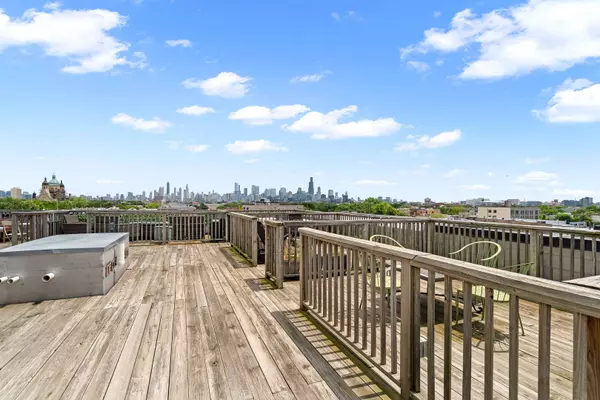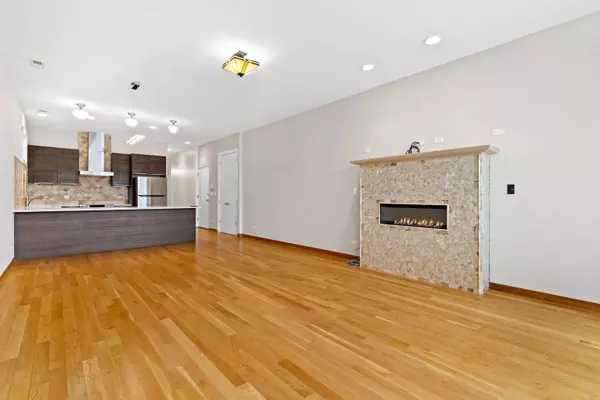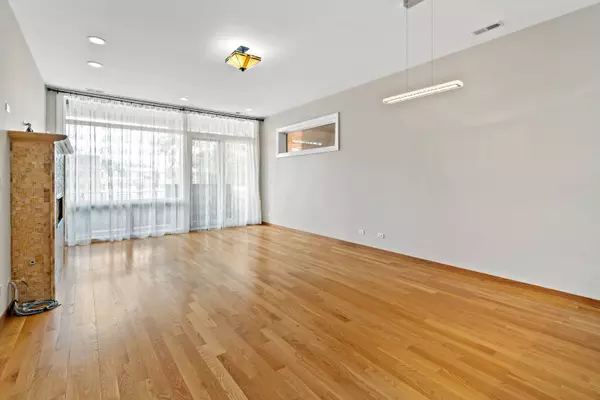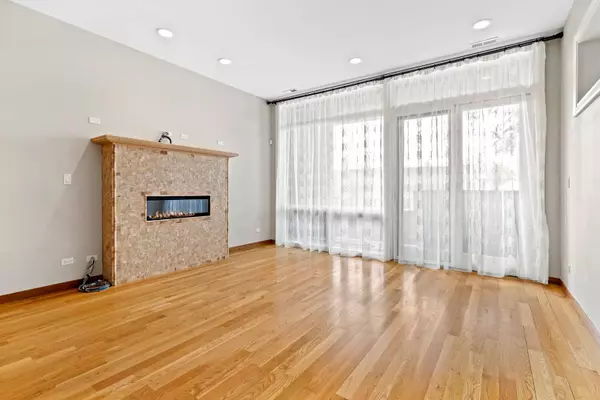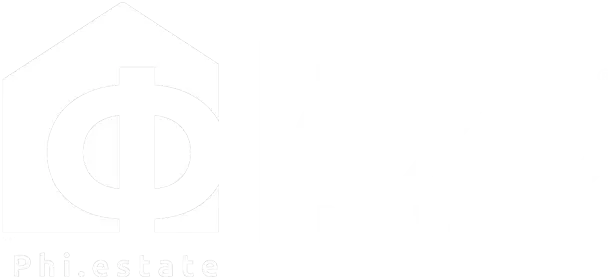
GALLERY
PROPERTY DETAIL
Key Details
Property Type Condo
Sub Type Condo
Listing Status Active
Purchase Type For Sale
Square Footage 1, 600 sqft
Price per Sqft $365
MLS Listing ID 12436036
Bedrooms 3
Full Baths 2
HOA Fees $360/mo
Year Built 2014
Annual Tax Amount $9,371
Tax Year 2023
Lot Dimensions COMMON
Property Sub-Type Condo
Location
State IL
County Cook
Rooms
Basement None
Building
Sewer Public Sewer
Water Public
Structure Type Brick,Concrete
New Construction false
Interior
Interior Features Elevator, Storage, Walk-In Closet(s), High Ceilings
Heating Natural Gas, Forced Air
Cooling Central Air
Flooring Hardwood
Fireplaces Number 1
Fireplace Y
Appliance Range, Microwave, Dishwasher, Refrigerator, Washer, Dryer, Disposal, Range Hood, Humidifier
Laundry Washer Hookup, In Unit
Exterior
Exterior Feature Balcony, Roof Deck
Garage Spaces 1.0
View Y/N true
Schools
Elementary Schools Chopin Elementary School
Middle Schools Chopin Elementary School
High Schools Clemente Community Academy Senio
School District 299, 299, 299
Others
Pets Allowed Cats OK, Dogs OK
HOA Fee Include Water,Insurance,Security,Exterior Maintenance,Scavenger
Ownership Condo
Special Listing Condition None
Virtual Tour https://www.zillow.com/view-imx/419320b5-13a5-49a3-b502-349392ced41e?setAttribution=mls&wl=true&initialViewType=pano&utm_source=dashboard
SIMILAR HOMES FOR SALE
Check for similar Condos at price around $585,000 in Chicago,IL
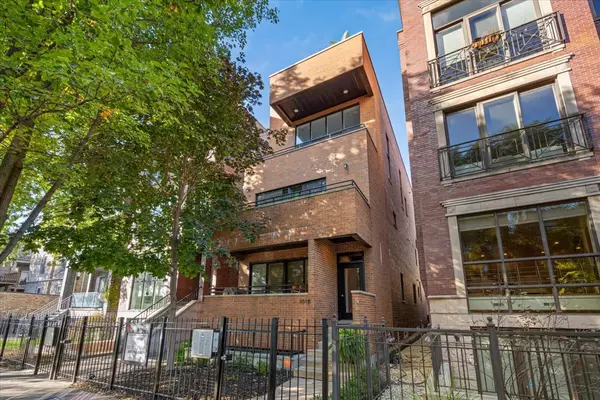
Active
$745,000
1018 N Honore AVE #C, Chicago, IL 60622
Listed by Jeremy Dubin of @properties Christie's International Real Estate3 Beds 2.5 Baths
Active
$855,000
2714 W Cortez ST #1, Chicago, IL 60622
Listed by Colleen Berg of Berg Properties4 Beds 2.5 Baths
Active Under Contract
$499,000
1740 N MARSHFIELD AVE #30, Chicago, IL 60622
Listed by Kristine Kramer of @properties Christie's International Real Estate2 Beds 1.5 Baths 1,480 SqFt
CONTACT

