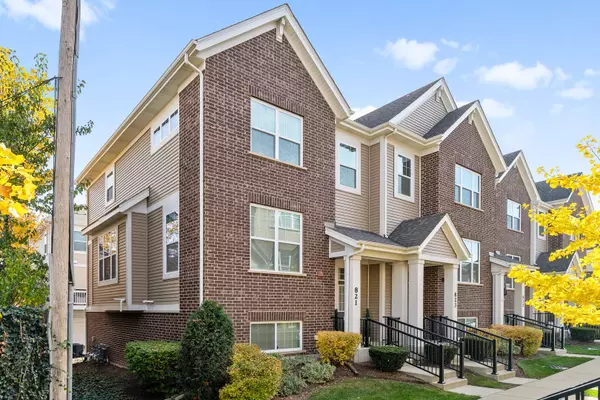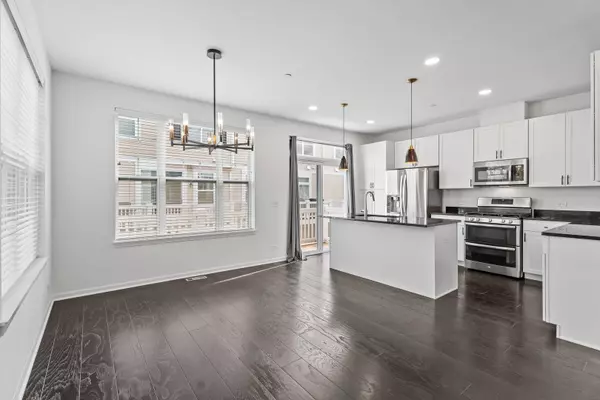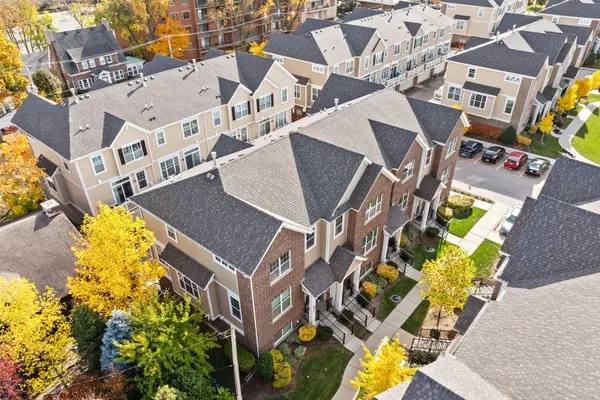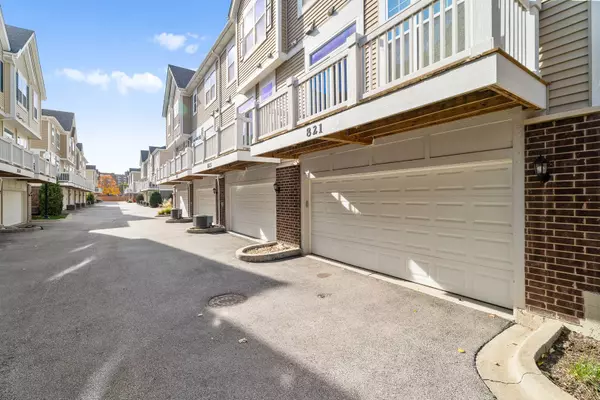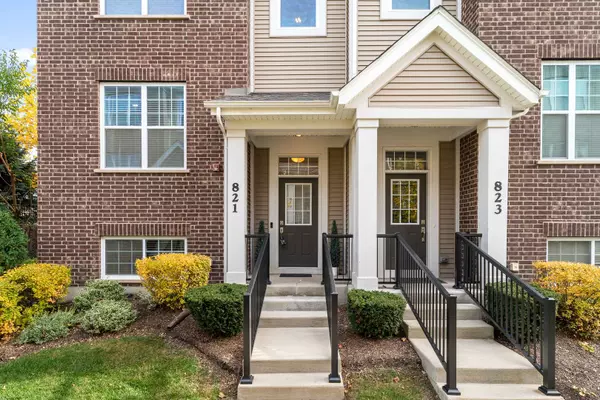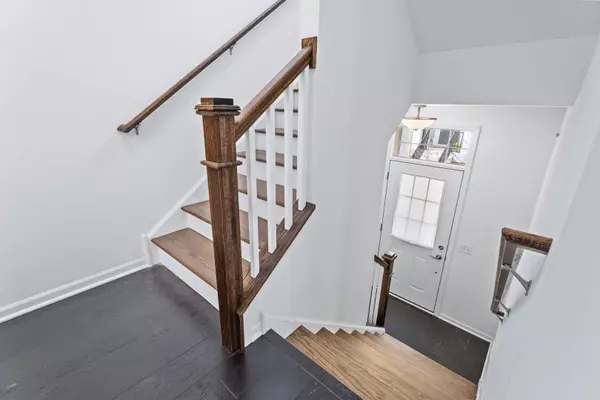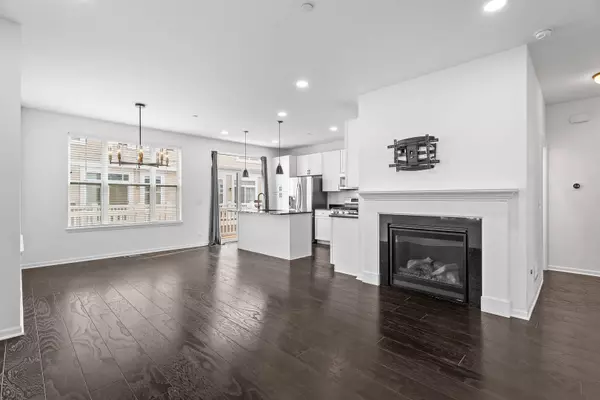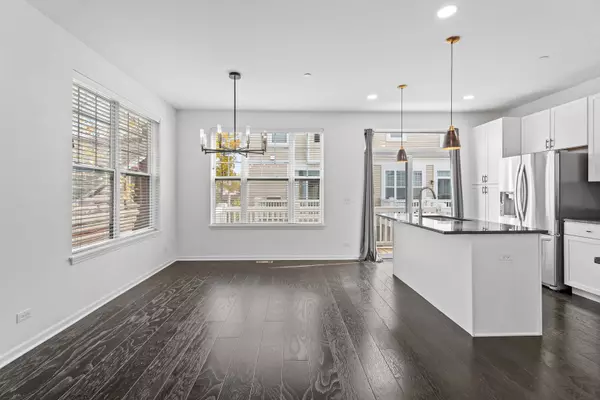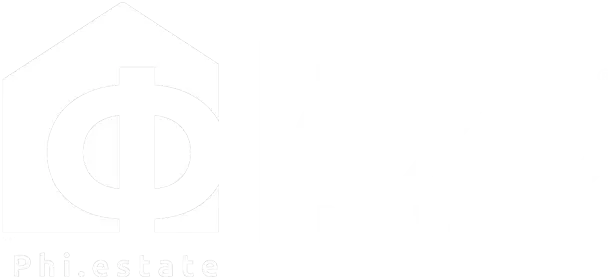
GALLERY
PROPERTY DETAIL
Key Details
Property Type Townhouse
Sub Type T3-Townhouse 3+ Stories
Listing Status Active Under Contract
Purchase Type For Sale
Square Footage 1, 758 sqft
Price per Sqft $264
MLS Listing ID 12513769
Bedrooms 2
Full Baths 2
Half Baths 1
HOA Fees $309/mo
Year Built 2018
Annual Tax Amount $9,935
Tax Year 2023
Lot Dimensions COMMON
Property Sub-Type T3-Townhouse 3+ Stories
Location
State IL
County Cook
Rooms
Basement None
Building
Sewer Public Sewer
Water Public
Structure Type Brick
New Construction false
Interior
Interior Features Vaulted Ceiling(s), Storage, Walk-In Closet(s)
Heating Natural Gas, Forced Air
Cooling Central Air
Flooring Hardwood, Laminate
Fireplace N
Appliance Range, Microwave, Dishwasher, Refrigerator, Washer, Dryer, Disposal
Laundry Upper Level, In Unit, Laundry Closet
Exterior
Garage Spaces 2.0
Community Features Park
View Y/N true
Schools
Elementary Schools Central Elementary School
Middle Schools Chippewa Middle School
High Schools Maine West High School
School District 62, 62, 207
Others
Pets Allowed Cats OK, Dogs OK
HOA Fee Include Parking,Insurance,Exterior Maintenance,Lawn Care,Scavenger,Snow Removal
Ownership Condo
Special Listing Condition None
Virtual Tour https://www.zillow.com/view-3d-home/2f4a0f6c-2894-4c37-a6c2-d8e18f1093a8?setAttribution=mls&wl=true&utm_source=dashboard
SIMILAR HOMES FOR SALE
Check for similar Townhouses at price around $465,000 in Des Plaines,IL

Active Under Contract
$505,000
180 Eli CT, Des Plaines, IL 60016
Listed by Mark Kelner of United Realty Group, Inc.3 Beds 3.5 Baths 1,882 SqFt
Active Under Contract
$505,000
180 Lilah CT, Des Plaines, IL 60016
Listed by Mark Kelner of United Realty Group, Inc.3 Beds 3.5 Baths 1,882 SqFt
Active Under Contract
$505,000
181 Eli CT, Des Plaines, IL 60016
Listed by Mark Kelner of United Realty Group, Inc.3 Beds 3.5 Baths 1,882 SqFt
CONTACT


