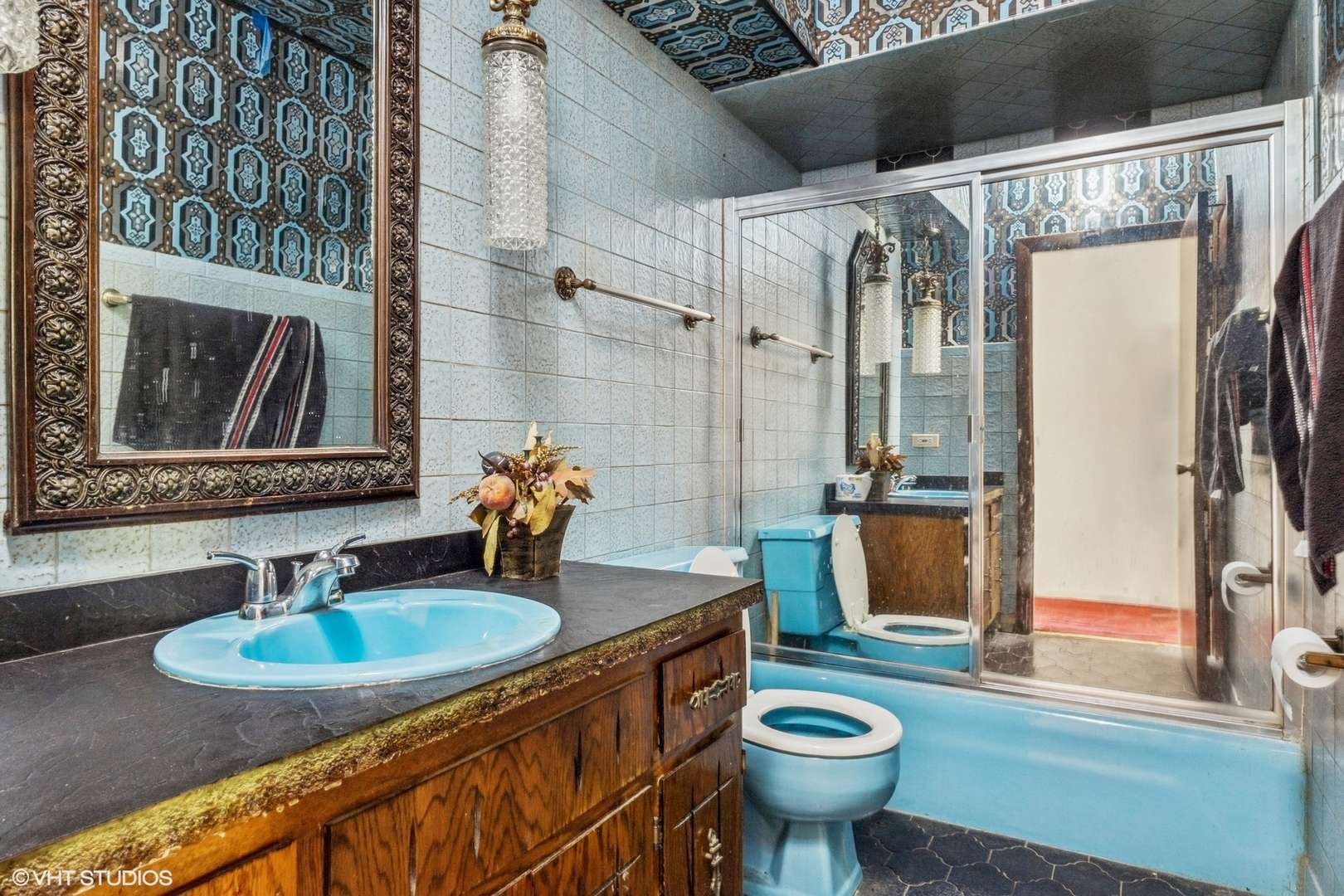18106 Soleri DR Country Club Hills, IL 60478
4 Beds
2 Baths
2,162 SqFt
UPDATED:
Key Details
Property Type Single Family Home
Sub Type Detached Single
Listing Status Active
Purchase Type For Sale
Square Footage 2,162 sqft
Price per Sqft $92
MLS Listing ID 12385784
Bedrooms 4
Full Baths 2
Year Built 1975
Annual Tax Amount $6,863
Tax Year 2023
Lot Dimensions 60X100
Property Sub-Type Detached Single
Property Description
Location
State IL
County Cook
Area Country Club Hills
Rooms
Basement None
Interior
Interior Features 1st Floor Bedroom, 1st Floor Full Bath, Open Floorplan
Heating Natural Gas
Cooling Central Air
Flooring Carpet
Fireplaces Number 1
Fireplace Y
Laundry Main Level, Gas Dryer Hookup, Common Area
Exterior
Garage Spaces 2.0
Building
Dwelling Type Detached Single
Building Description Brick, No
Water Public
Structure Type Brick
New Construction false
Schools
School District 160 , 228, 228
Others
HOA Fee Include None
Ownership Fee Simple
Special Listing Condition Probate Listing





