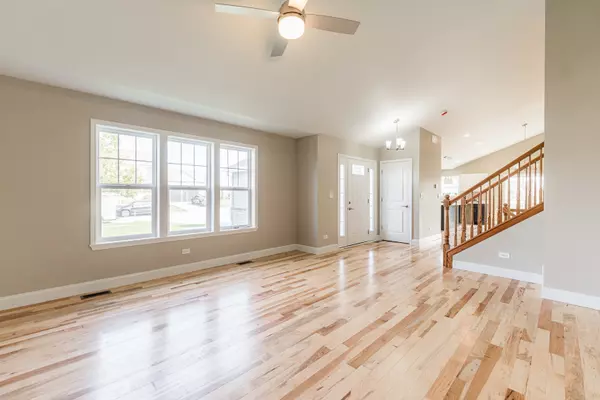
212 Saint Andrews DR Dekalb, IL 60115
4 Beds
2 Baths
2,200 SqFt
Open House
Sun Oct 05, 2:00pm - 4:00pm
UPDATED:
Key Details
Property Type Single Family Home
Sub Type Detached Single
Listing Status Active
Purchase Type For Sale
Square Footage 2,200 sqft
Price per Sqft $172
MLS Listing ID 12467489
Bedrooms 4
Full Baths 2
Year Built 2025
Annual Tax Amount $1,193
Tax Year 2024
Lot Size 10,018 Sqft
Lot Dimensions 102 x 125 x 54.45 x 125
Property Sub-Type Detached Single
Property Description
Location
State IL
County Dekalb
Area De Kalb
Rooms
Basement Finished, Sub-Basement, Full
Interior
Interior Features Vaulted Ceiling(s), Open Floorplan
Heating Natural Gas
Cooling Central Air
Flooring Hardwood
Fireplaces Number 1
Fireplaces Type Wood Burning
Fireplace Y
Appliance Range, Microwave, Dishwasher, Refrigerator, Disposal, Stainless Steel Appliance(s)
Exterior
Garage Spaces 2.0
Community Features Park, Curbs, Sidewalks, Street Lights, Street Paved
Building
Lot Description Corner Lot
Dwelling Type Detached Single
Building Description Aluminum Siding,Stone,Concrete, No
Sewer Public Sewer
Water Public
Level or Stories Split Level w/ Sub
Structure Type Aluminum Siding,Stone,Concrete
New Construction true
Schools
School District 428 , 428, 428
Others
HOA Fee Include None
Ownership Fee Simple
Special Listing Condition None






