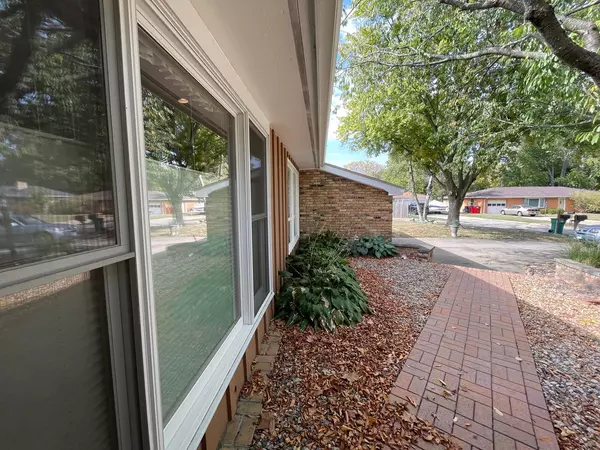
7 Mcdonald CT Champaign, IL 61821
3 Beds
2 Baths
1,600 SqFt
Open House
Sun Oct 19, 2:00pm - 4:00pm
UPDATED:
Key Details
Property Type Single Family Home
Sub Type Detached Single
Listing Status Active
Purchase Type For Sale
Square Footage 1,600 sqft
Price per Sqft $168
MLS Listing ID 12495045
Style Ranch
Bedrooms 3
Full Baths 2
Year Built 1965
Annual Tax Amount $4,930
Tax Year 2024
Lot Size 0.257 Acres
Lot Dimensions 94 x 119
Property Sub-Type Detached Single
Property Description
Location
State IL
County Champaign
Area Champaign, Savoy
Rooms
Basement None
Interior
Heating Natural Gas
Cooling Central Air
Flooring Hardwood, Laminate
Fireplace N
Appliance Range, Microwave, Dishwasher, Refrigerator, Dryer, Disposal
Laundry In Unit, Sink
Exterior
Exterior Feature Dog Run
Garage Spaces 2.0
Roof Type Asphalt
Building
Dwelling Type Detached Single
Building Description Aluminum Siding,Brick, No
Sewer Public Sewer
Water Public
Level or Stories 1 Story
Structure Type Aluminum Siding,Brick
New Construction false
Schools
Elementary Schools Unit 4 Of Choice
Middle Schools Champaign/Middle Call Unit 4 351
High Schools Central High School
School District 4 , 4, 4
Others
HOA Fee Include None
Ownership Fee Simple
Special Listing Condition None






