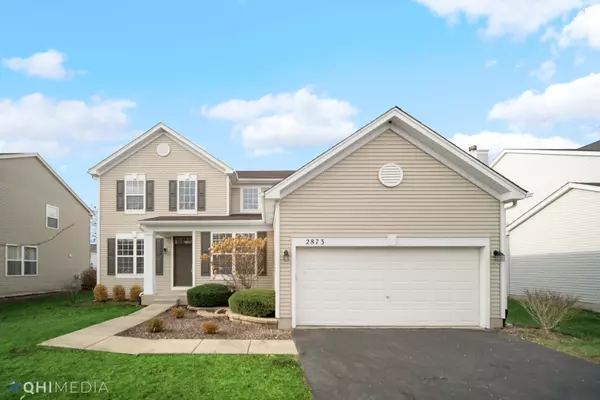
2873 Rourke DR Aurora, IL 60503
4 Beds
2.5 Baths
2,345 SqFt
Open House
Sat Oct 18, 12:00pm - 2:00pm
UPDATED:
Key Details
Property Type Single Family Home
Sub Type Detached Single
Listing Status Active
Purchase Type For Sale
Square Footage 2,345 sqft
Price per Sqft $204
Subdivision Amber Fields
MLS Listing ID 12497179
Bedrooms 4
Full Baths 2
Half Baths 1
HOA Fees $400/ann
Year Built 2005
Annual Tax Amount $11,384
Tax Year 2024
Lot Dimensions 65 X 155
Property Sub-Type Detached Single
Property Description
Location
State IL
County Kendall
Area Aurora / Eola
Rooms
Basement Unfinished, Full
Interior
Interior Features Open Floorplan, Pantry
Heating Natural Gas, Forced Air
Cooling Central Air
Flooring Hardwood
Fireplaces Number 1
Fireplaces Type Attached Fireplace Doors/Screen
Equipment CO Detectors, Ceiling Fan(s), Sump Pump
Fireplace Y
Appliance Range, Microwave, Dishwasher, Refrigerator, Washer, Dryer
Laundry Main Level, In Unit
Exterior
Exterior Feature Balcony
Garage Spaces 2.0
Community Features Park, Curbs, Sidewalks, Street Lights, Street Paved
Roof Type Asphalt
Building
Dwelling Type Detached Single
Building Description Vinyl Siding, No
Sewer Public Sewer
Water Public
Level or Stories 2 Stories
Structure Type Vinyl Siding
New Construction false
Schools
Elementary Schools Wolfs Crossing Elementary School
Middle Schools Bednarcik Junior High School
High Schools Oswego East High School
School District 308 , 308, 308
Others
HOA Fee Include Other
Ownership Fee Simple w/ HO Assn.
Special Listing Condition None






