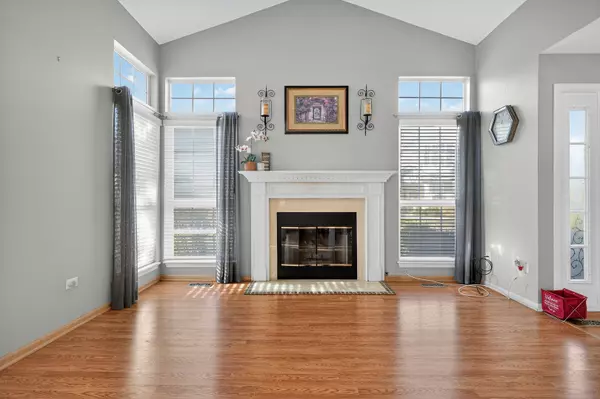
370 Ashford CIR #4 Bartlett, IL 60103
2 Beds
2 Baths
1,202 SqFt
Open House
Sun Nov 16, 11:00am - 1:00pm
UPDATED:
Key Details
Property Type Condo
Sub Type Condo
Listing Status Active
Purchase Type For Sale
Square Footage 1,202 sqft
Price per Sqft $266
Subdivision Fairfax Commons
MLS Listing ID 12515779
Bedrooms 2
Full Baths 2
HOA Fees $319/mo
Rental Info Yes
Year Built 1991
Annual Tax Amount $5,419
Tax Year 2024
Lot Dimensions COMMON
Property Sub-Type Condo
Property Description
Location
State IL
County Dupage
Area Bartlett
Rooms
Basement None
Interior
Interior Features Vaulted Ceiling(s), 1st Floor Bedroom, Storage, Walk-In Closet(s), Pantry
Heating Natural Gas, Forced Air
Cooling Central Air
Flooring Laminate
Fireplaces Number 1
Fireplaces Type Gas Log
Fireplace Y
Appliance Range, Dishwasher, Refrigerator, Washer, Dryer, Disposal
Laundry Main Level, Washer Hookup, In Unit
Exterior
Garage Spaces 2.0
Amenities Available Park
Roof Type Asphalt
Building
Dwelling Type Attached Single
Building Description Vinyl Siding,Brick, No
Story 1
Sewer Public Sewer
Water Public
Structure Type Vinyl Siding,Brick
New Construction false
Schools
Elementary Schools Hawk Hollow Elementary School
Middle Schools East View Middle School
High Schools Bartlett High School
School District 46 , 46, 46
Others
HOA Fee Include Insurance,Exterior Maintenance,Lawn Care,Scavenger,Snow Removal
Ownership Condo
Special Listing Condition None
Pets Allowed Cats OK, Dogs OK






