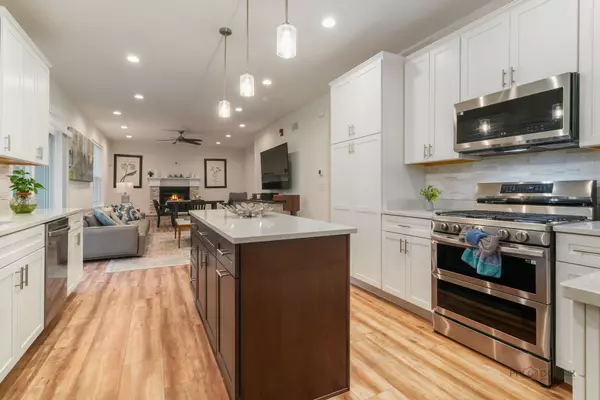
23051 N Prairie LN Lincolnshire, IL 60069
4 Beds
3.5 Baths
3,063 SqFt
Open House
Sat Nov 22, 2:00pm - 4:00pm
Sun Nov 23, 2:00pm - 4:00pm
UPDATED:
Key Details
Property Type Single Family Home
Sub Type Detached Single
Listing Status Active
Purchase Type For Sale
Square Footage 3,063 sqft
Price per Sqft $315
MLS Listing ID 12521234
Bedrooms 4
Full Baths 3
Half Baths 1
Year Built 2024
Annual Tax Amount $7,259
Tax Year 2024
Lot Size 0.490 Acres
Lot Dimensions 114x198x110x176
Property Sub-Type Detached Single
Property Description
Location
State IL
County Lake
Area Lincolnshire
Rooms
Basement Crawl Space
Interior
Interior Features Cathedral Ceiling(s), Built-in Features, Walk-In Closet(s), High Ceilings
Heating Natural Gas, Forced Air
Cooling Central Air
Fireplaces Number 1
Fireplaces Type Gas Log, Gas Starter
Equipment Fire Sprinklers, Sump Pump, Multiple Water Heaters
Fireplace Y
Appliance Range, Microwave, Dishwasher, Refrigerator, Washer, Dryer, Disposal, Stainless Steel Appliance(s), Humidifier
Laundry Upper Level, Sink
Exterior
Garage Spaces 3.5
Community Features Street Lights, Street Paved
Roof Type Other
Building
Lot Description Landscaped
Dwelling Type Detached Single
Building Description Fiber Cement, No
Sewer Public Sewer
Water Public
Level or Stories 2 Stories
Structure Type Fiber Cement
New Construction true
Schools
Elementary Schools Laura B Sprague School
Middle Schools Daniel Wright Junior High School
High Schools Adlai E Stevenson High School
School District 103 , 103, 125
Others
HOA Fee Include None
Ownership Fee Simple
Special Listing Condition List Broker Must Accompany






