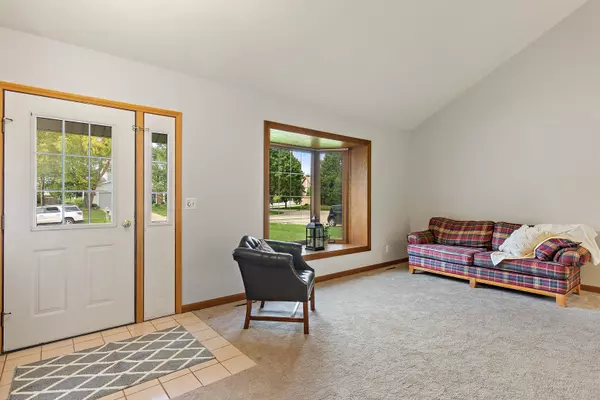$261,500
$250,000
4.6%For more information regarding the value of a property, please contact us for a free consultation.
1011 Plum Tree Drive Crystal Lake, IL 60014
3 Beds
1.5 Baths
1,523 SqFt
Key Details
Sold Price $261,500
Property Type Single Family Home
Sub Type Detached Single
Listing Status Sold
Purchase Type For Sale
Square Footage 1,523 sqft
Price per Sqft $171
Subdivision Four Colonies
MLS Listing ID 11130149
Sold Date 10/29/21
Style Traditional
Bedrooms 3
Full Baths 1
Half Baths 1
Year Built 1985
Annual Tax Amount $5,907
Tax Year 2020
Lot Size 8,581 Sqft
Lot Dimensions 70 X 120
Property Description
MULTIPLE OFFERS RECEIVED. Best and final due by 9am, Thursday, Sept 2nd. ** Stunning, updated 3 bedroom, 1.5 bath home in sought-after Four Colonies subdivision of Crystal Lake! The second you walk into the front door of this home, you'll be impressed! The foyer opens up to lofty Living Room with its high-pitched vaulted ceiling! The new carpet will feel amazing under your feet and the fresh, neutral paint is a gorgeous addition to the ENTIRE main floor! From there, the wide open layout leads to the formal Dining Room that's big enough for a table and China cabinet! The windows in the Living Room and Dining Room bring in TONS of light from both sides! Then, onto the updated Kitchen! You will marvel at the white cabinets and BRAND NEW granite counters and stainless appliances! There's an eating area in the kitchen that's big enough for a kitchen table and chairs! A slider leads to an expansive deck that ready for entertaining! Off the eating area, you step down into the spacious Family Room that's big enough for your couches and a big screen! It's wide open to the Kitchen which make it another great space for entertaining! There's a half bath off it....convenient for your guests! And then a second slider leads into a screened porch that will keep the bugs out on those summer nights when you want to sit outside! **UPSTAIRS** Upstairs there are 3 spacious bedrooms, all with roomy closets! The Master Bedroom features a walk-in closet and entrance to the full bath! And then there's another door for the bath to the hall that leads to the other 2 bedrooms! Both baths in the home have also been beautifully updated!!! But, let's top all this off with an amazing back yard! It overlooks lovely perennials that are easily maintained! And then that deck again....worth mentioning twice! All this makes an amazing extra entertaining space! The 2+++ car garage has extra room to store a lawnmower and your garden tools! All this is completed with lovely curb appeal! COME QUICKLY!
Location
State IL
County Mc Henry
Community Park, Curbs, Sidewalks, Street Lights, Street Paved
Rooms
Basement None
Interior
Interior Features Vaulted/Cathedral Ceilings, Second Floor Laundry, Walk-In Closet(s)
Heating Natural Gas, Forced Air
Cooling Central Air
Fireplace Y
Appliance Range, Microwave, Dishwasher, Refrigerator, Stainless Steel Appliance(s)
Laundry In Unit
Exterior
Exterior Feature Deck, Porch Screened
Parking Features Attached
Garage Spaces 2.0
View Y/N true
Roof Type Asphalt
Building
Lot Description Mature Trees
Story 2 Stories
Foundation Concrete Perimeter
Sewer Public Sewer
Water Public
New Construction false
Schools
Elementary Schools Woods Creek Elementary School
Middle Schools Lundahl Middle School
High Schools Crystal Lake South High School
School District 47, 47, 155
Others
HOA Fee Include None
Ownership Fee Simple
Special Listing Condition None
Read Less
Want to know what your home might be worth? Contact us for a FREE valuation!

Our team is ready to help you sell your home for the highest possible price ASAP
© 2024 Listings courtesy of MRED as distributed by MLS GRID. All Rights Reserved.
Bought with Leslie Ambrose • Baird & Warner




