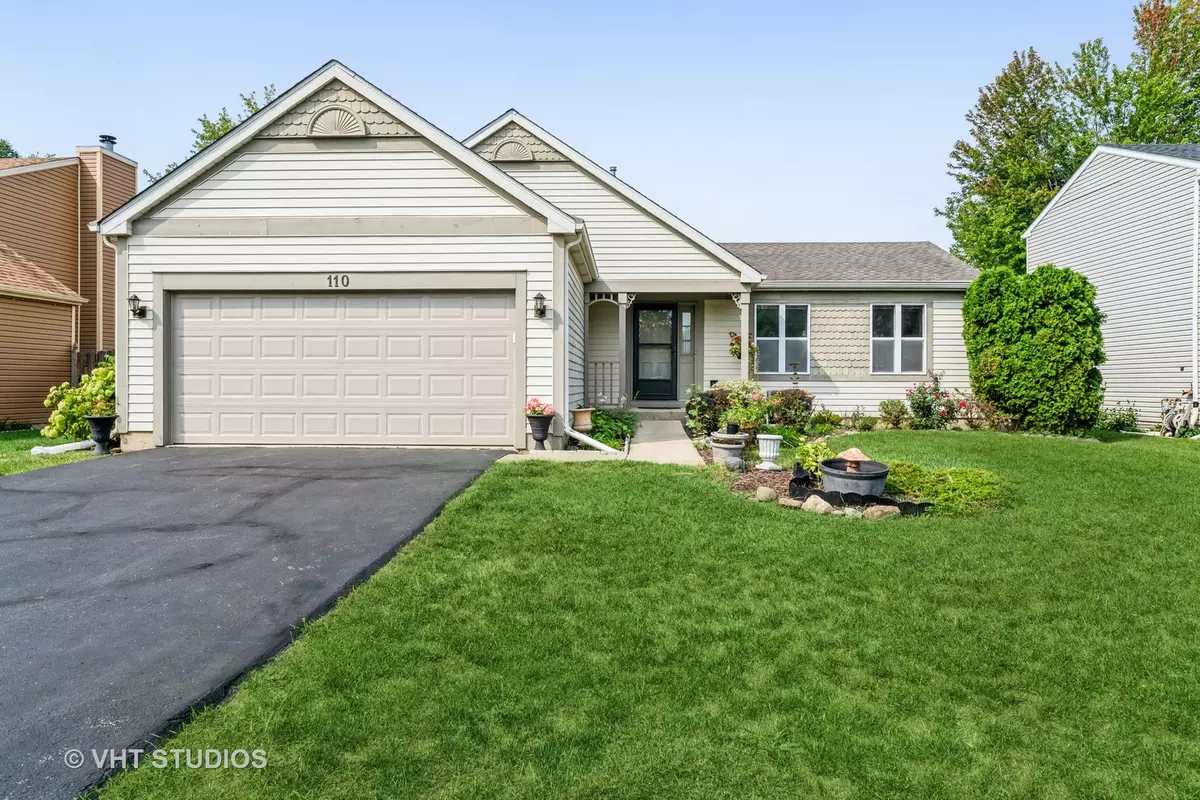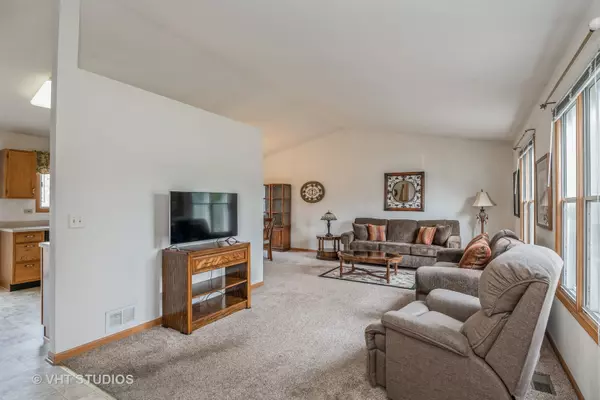$250,000
$255,900
2.3%For more information regarding the value of a property, please contact us for a free consultation.
110 Lisk Drive Hainesville, IL 60030
3 Beds
2 Baths
1,850 SqFt
Key Details
Sold Price $250,000
Property Type Single Family Home
Sub Type Detached Single
Listing Status Sold
Purchase Type For Sale
Square Footage 1,850 sqft
Price per Sqft $135
Subdivision Deer Point Trails
MLS Listing ID 11211606
Sold Date 10/29/21
Style Bi-Level
Bedrooms 3
Full Baths 2
Year Built 1993
Annual Tax Amount $5,929
Tax Year 2020
Lot Size 7,405 Sqft
Lot Dimensions 43X88
Property Description
Well Maintained Home. 3 Bedrooms, 2 Baths, Split Level, Separate dining room, Treat yourself to great family room with gas log fireplace and wet bar for entertaining or just relaxing. Eat-In kitchen, newer carpet in living room and dining room. New tile in kitchen and foyer, Wood deck with a beautiful view of a mature landscaped yard. Newer furnace and air conditioner.Unfinished basement can be made into a beautiful area per your needs or ideas. Great location. near shopping, expressway, schools, and park district, quiet neighborhood.
Location
State IL
County Lake
Community Park, Curbs, Sidewalks, Street Lights, Street Paved
Rooms
Basement Partial
Interior
Interior Features Bar-Wet, Separate Dining Room
Heating Natural Gas
Cooling Central Air
Fireplaces Number 1
Fireplaces Type Attached Fireplace Doors/Screen, Gas Log, Gas Starter
Fireplace Y
Appliance Range, Microwave, Dishwasher, Refrigerator, Bar Fridge, Washer, Dryer, Range Hood
Laundry Gas Dryer Hookup, Sink
Exterior
Exterior Feature Deck, Porch, Storms/Screens
Parking Features Attached
Garage Spaces 2.0
View Y/N true
Roof Type Asphalt
Building
Lot Description Fenced Yard, Mature Trees, Chain Link Fence, Level, Sidewalks, Streetlights
Story Split Level w/ Sub
Foundation Concrete Perimeter
Sewer Public Sewer
Water Public
New Construction false
Schools
Elementary Schools Prairieview School
Middle Schools Frederick School
High Schools Grayslake Central High School
School District 46, 46, 127
Others
HOA Fee Include None
Ownership Fee Simple
Special Listing Condition None
Read Less
Want to know what your home might be worth? Contact us for a FREE valuation!

Our team is ready to help you sell your home for the highest possible price ASAP
© 2025 Listings courtesy of MRED as distributed by MLS GRID. All Rights Reserved.
Bought with Marc Tineo Chaparro • Keller Williams North Shore West




