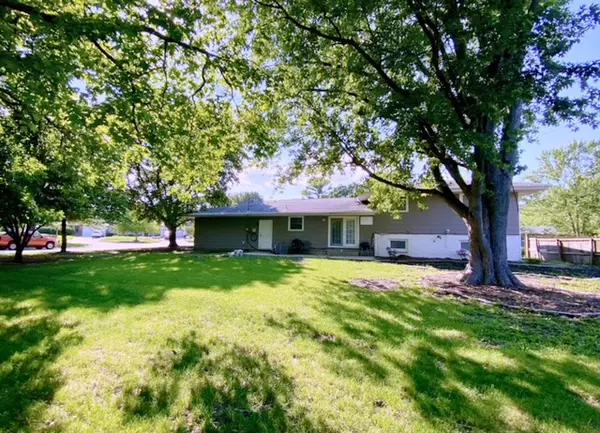$189,000
$189,000
For more information regarding the value of a property, please contact us for a free consultation.
1404 Adams Street Urbana, IL 61802
4 Beds
2 Baths
1,890 SqFt
Key Details
Sold Price $189,000
Property Type Single Family Home
Sub Type Detached Single
Listing Status Sold
Purchase Type For Sale
Square Footage 1,890 sqft
Price per Sqft $100
Subdivision Amvets Homestead
MLS Listing ID 11117312
Sold Date 10/08/21
Style Tri-Level
Bedrooms 4
Full Baths 2
Year Built 1965
Annual Tax Amount $2,665
Tax Year 2020
Lot Size 0.290 Acres
Lot Dimensions 74X130X105X70X30
Property Description
Need space? How about ~2000 finished on 3 levels with 4 or 5 bedrooms on a double, corner lot? Or make one a home office, gym, playroom or exercise area! Prefer less bedrooms and a large family room? No worries! Flexible wall added in lower level could easily be removed to make a 22x13 family room instead. Spacious, light/bright main living space with large, new picture window for tons of natural light. Big eat in kitchen with stainless appliances, ceramic tile floors, tons of table space & French doors leading to the back patio & awesome back yard. Interior freshly painted grey, with white trim/doors. Many new stylish light fixtures & ceiling fans. Bonus: No carpet in this entire home! Acres of gorgeous, refinished hardwood on main level, stairs, hallway & upstairs bedrooms. Newer vinyl floor in lower level, ceramic tile floors in baths & kitchen. Within the past couple/few years, new replacement windows, a/c unit, washer/dryer, water heater, dishwasher & fridge! Architectural shingles roof, 2014. Remodeled baths with new vanities, custom tile floors & showers. Enormous laundry room is bigger than most bedrooms. Plenty of storage with many huge or walk in closets. Oversized 2.5 car garage Big, beautiful yard with majestic, mature trees. Conveniently close to shopping, bus lines & Prairie Grade School. Call to schedule your showing today!
Location
State IL
County Champaign
Rooms
Basement None
Interior
Interior Features Hardwood Floors, Wood Laminate Floors
Heating Natural Gas
Cooling Central Air
Fireplace N
Appliance Range, Microwave, Dishwasher, Refrigerator, Stainless Steel Appliance(s)
Exterior
Exterior Feature Patio
Parking Features Attached
Garage Spaces 2.0
View Y/N true
Roof Type Asphalt
Building
Lot Description Corner Lot, Mature Trees
Story Split Level
Foundation Block
Sewer Public Sewer
Water Public
New Construction false
Schools
Elementary Schools Dr. Preston L. Williams Jr. Elem
Middle Schools Urbana Middle School
High Schools Urbana High School
School District 116, 116, 116
Others
HOA Fee Include None
Ownership Fee Simple
Special Listing Condition None
Read Less
Want to know what your home might be worth? Contact us for a FREE valuation!

Our team is ready to help you sell your home for the highest possible price ASAP
© 2024 Listings courtesy of MRED as distributed by MLS GRID. All Rights Reserved.
Bought with Jesse Stauffer • RE/MAX REALTY ASSOCIATES-CHA




