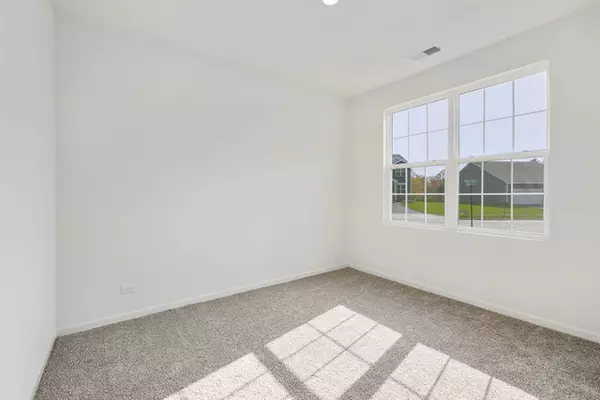$312,990
$312,990
For more information regarding the value of a property, please contact us for a free consultation.
3703 Murphy Drive Mchenry, IL 60050
3 Beds
2 Baths
1,804 SqFt
Key Details
Sold Price $312,990
Property Type Single Family Home
Sub Type Detached Single
Listing Status Sold
Purchase Type For Sale
Square Footage 1,804 sqft
Price per Sqft $173
Subdivision The Oaks Of Irish Prairie
MLS Listing ID 11098943
Sold Date 10/06/21
Style Ranch
Bedrooms 3
Full Baths 2
HOA Fees $45/mo
Year Built 2021
Tax Year 2019
Lot Size 10,646 Sqft
Lot Dimensions 70X130
Property Description
BRAND NEW CONSTRUCTION - READY FOR FALL MOVE-IN. Desirable ranch home on slab ready for mid-October delivery. The Summerlin floor plan offers 3 bedrooms, 2 full baths, a gallery entry perfect for a bench and display of your favorite photos or artwork. The kitchen includes a large kitchen island complete with seating for up to 6 or more; private bath and two walk-in closets in the main bedroom and a spacious mudroom/laundry room from the 2 car garage. Great location in the community on a large corner lot. This home will have partial brick on the front and an open back yard on the community green belt. Fencing, sheds, and in-ground pools permitted. Live and love your life at The Oaks at Irish Prairie - a beautiful single family community nestled in a quiet location but just minutes from downtown McHenry shopping and restaurants. All D.R. Horton Chicago homes include our America's Smart Home Technology which allows you to monitor and control your home from your couch or from 500 miles away and connect to your home with your smartphone, tablet or computer. Home life can be hands-free. It's never been easier to settle into new routine. Set the scene with your voice, from your phone, through the Qolsys panel - or schedule it and forget it. Our priority is to make sure you have the right smart home system to grow with you. Our homes speak to Bluetooth, Wi-Fi, Z-Wave and cellular devices so you can sync with almost any smart device. Photos are of similar home.
Location
State IL
County Mc Henry
Community Park, Lake, Curbs, Sidewalks, Street Lights
Rooms
Basement None
Interior
Interior Features First Floor Bedroom, First Floor Laundry, First Floor Full Bath, Walk-In Closet(s)
Heating Natural Gas
Cooling Central Air
Fireplace N
Appliance Range, Microwave, Dishwasher, Disposal, Stainless Steel Appliance(s)
Laundry Gas Dryer Hookup
Exterior
Parking Features Attached
Garage Spaces 2.0
View Y/N true
Roof Type Asphalt
Building
Lot Description Corner Lot
Story 1 Story
Foundation Concrete Perimeter
Sewer Public Sewer
Water Public
New Construction true
Schools
Elementary Schools Chauncey H Duker School
Middle Schools Mchenry Middle School
High Schools Mchenry High School- Freshman Ca
School District 15, 15, 156
Others
HOA Fee Include Insurance
Ownership Fee Simple w/ HO Assn.
Special Listing Condition None
Read Less
Want to know what your home might be worth? Contact us for a FREE valuation!

Our team is ready to help you sell your home for the highest possible price ASAP
© 2025 Listings courtesy of MRED as distributed by MLS GRID. All Rights Reserved.
Bought with Richard Toepper • Keller Williams Success Realty




