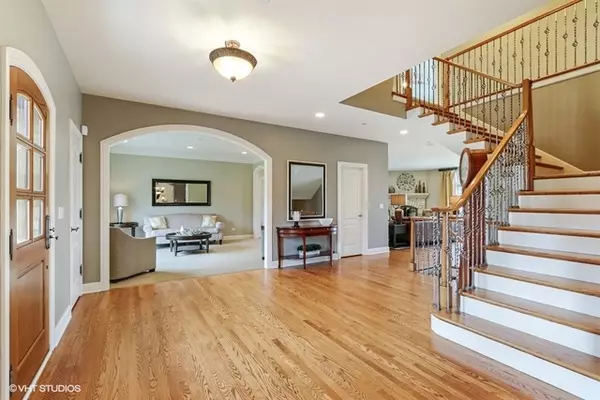$825,000
$899,000
8.2%For more information regarding the value of a property, please contact us for a free consultation.
27579 W Henry Lane Barrington, IL 60010
5 Beds
6 Baths
5,392 SqFt
Key Details
Sold Price $825,000
Property Type Single Family Home
Sub Type Detached Single
Listing Status Sold
Purchase Type For Sale
Square Footage 5,392 sqft
Price per Sqft $153
MLS Listing ID 09865324
Sold Date 01/17/19
Style Georgian
Bedrooms 5
Full Baths 5
Half Baths 2
Year Built 2006
Annual Tax Amount $23,372
Tax Year 2016
Lot Size 3.569 Acres
Lot Dimensions 165X925X167X903
Property Description
A life of luxury & class awaits you in this custom brick estate located on a premier lot overlooking 3.5 acres of gorgeous grounds! The circle drive welcomes guests while leading the way to a stunning 2-story foyer with an open floor plan to an intimate living room, wet bar & private office with French doors. An eat-in kitchen designed for cooking enthusiast with 42" maple cabinets, granite, Viking 6-burner range, stainless steel appliances, breakfast bar & walk-in pantry. The exemplary kitchen opens to all season room, luxurious family room with floor to ceiling windows, fireplace, built-ins & elegant dining room! 1st floor features extensive trim work, 2 powder rooms, mud room with lockers & rear staircase. Commencing to 2nd floor to 4 suits consisting of a master suit with walk-in closets, double vanity, jet tub & full body spray shower. Finished lower level with 5th Bedroom, full bath, wet bar, game & built-in media area! Serene private yard with brick patio! 4-car garage!
Location
State IL
County Lake
Community Street Paved
Rooms
Basement Full
Interior
Interior Features Vaulted/Cathedral Ceilings, Bar-Wet, Hardwood Floors, In-Law Arrangement, First Floor Laundry
Heating Natural Gas, Forced Air, Sep Heating Systems - 2+, Indv Controls, Zoned
Cooling Central Air, Zoned
Fireplaces Number 2
Fireplaces Type Gas Log, Gas Starter
Fireplace Y
Appliance Range, Microwave, Dishwasher, Refrigerator, Washer, Dryer, Disposal, Indoor Grill, Stainless Steel Appliance(s), Range Hood
Exterior
Exterior Feature Brick Paver Patio, Storms/Screens
Parking Features Attached
Garage Spaces 4.0
View Y/N true
Roof Type Asphalt
Building
Lot Description Landscaped, Stream(s), Water View, Wooded
Story 2 Stories
Foundation Concrete Perimeter
Sewer Septic-Private
Water Private Well
New Construction false
Schools
Elementary Schools Roslyn Road Elementary School
Middle Schools Barrington Middle School-Station
High Schools Barrington High School
School District 220, 220, 220
Others
HOA Fee Include None
Ownership Fee Simple
Read Less
Want to know what your home might be worth? Contact us for a FREE valuation!

Our team is ready to help you sell your home for the highest possible price ASAP
© 2025 Listings courtesy of MRED as distributed by MLS GRID. All Rights Reserved.
Bought with Baird & Warner




