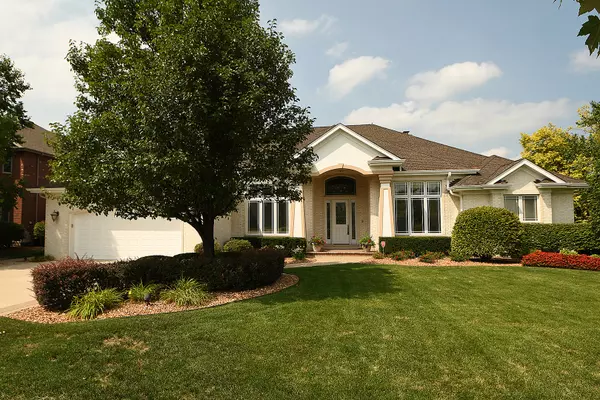$595,000
$619,900
4.0%For more information regarding the value of a property, please contact us for a free consultation.
10800 Somer Lane Orland Park, IL 60467
5 Beds
3.5 Baths
3,965 SqFt
Key Details
Sold Price $595,000
Property Type Single Family Home
Sub Type Detached Single
Listing Status Sold
Purchase Type For Sale
Square Footage 3,965 sqft
Price per Sqft $150
Subdivision Somerglen South
MLS Listing ID 10049935
Sold Date 11/09/18
Style Ranch
Bedrooms 5
Full Baths 3
Half Baths 1
HOA Fees $20/mo
Year Built 2002
Annual Tax Amount $11,833
Tax Year 2017
Lot Size 0.424 Acres
Lot Dimensions 123X156X124X168
Property Description
Stunning, all brick ranch boasting over 3900 sq. ft. on the main, plus a full finished walkout basement w/related living potential. Commanding foyer w/domed ceiling. Formal dining w/butler pantry adjoining the kitchen for entertaining. And this kitchen...Wow! Custom cabinets, breakfast bar, island w/seating, granite tops, high-end appliances, architectural range hood & bright eating area that opens to large deck. Family room w/vaulted ceiling & fireplace. Whole home audio system. Main level master w/walk-in closet so large you'll need a shopping spree! Spa-inspired jetted bath & shower w/body sprays. 2nd & 3rd BR's have a Jack n Jill bath also amped w/jetted tub & steam shower. Finished walkout w/radiant heated floors which are only a small reason this level is hot! 2 add'l BR's, 2nd kitchen, bath, rec. & game room, fireplace & plenty of storage. Walkout to private patio & well-manicured fenced yard! Unique 4 car garage w/heated floors to welcome you home! Walk to Centennial Park!
Location
State IL
County Cook
Community Sidewalks, Street Lights, Street Paved
Rooms
Basement Full, Walkout
Interior
Interior Features Bar-Wet, Hardwood Floors, Heated Floors, First Floor Bedroom, First Floor Laundry, First Floor Full Bath
Heating Natural Gas, Forced Air, Radiant
Cooling Central Air
Fireplaces Number 2
Fireplaces Type Gas Starter
Fireplace Y
Appliance Double Oven, Dishwasher, High End Refrigerator, Washer, Dryer, Stainless Steel Appliance(s), Cooktop, Range Hood
Exterior
Exterior Feature Deck, Patio
Parking Features Attached
Garage Spaces 4.0
View Y/N true
Roof Type Asphalt
Building
Lot Description Corner Lot, Fenced Yard, Landscaped
Story 1 Story
Foundation Concrete Perimeter
Sewer Public Sewer
Water Lake Michigan
New Construction false
Schools
Elementary Schools Meadow Ridge School
Middle Schools Century Junior High School
High Schools Carl Sandburg High School
School District 135, 135, 230
Others
HOA Fee Include Other
Ownership Fee Simple
Special Listing Condition None
Read Less
Want to know what your home might be worth? Contact us for a FREE valuation!

Our team is ready to help you sell your home for the highest possible price ASAP
© 2025 Listings courtesy of MRED as distributed by MLS GRID. All Rights Reserved.
Bought with Rich Real Estate




