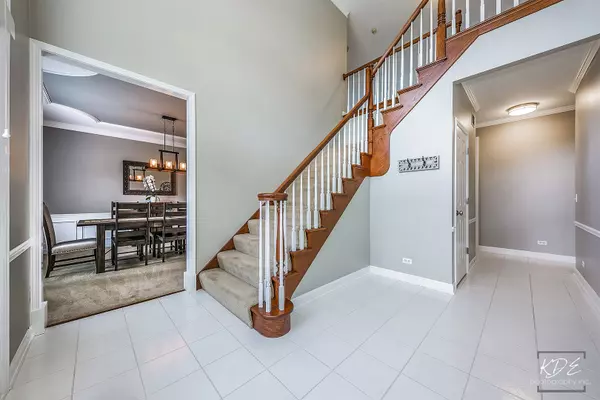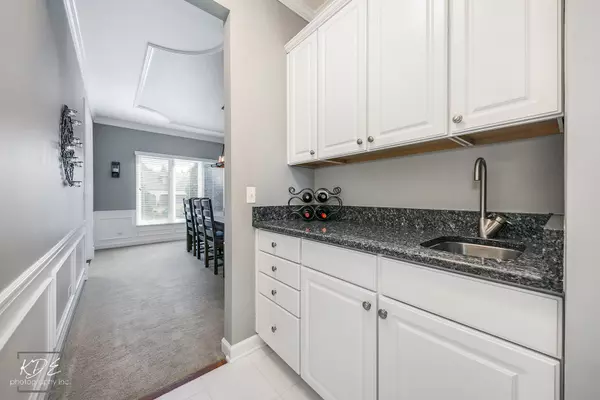$555,000
$565,000
1.8%For more information regarding the value of a property, please contact us for a free consultation.
1403 Frenchmans Bend Drive Naperville, IL 60564
5 Beds
3 Baths
3,630 SqFt
Key Details
Sold Price $555,000
Property Type Single Family Home
Sub Type Detached Single
Listing Status Sold
Purchase Type For Sale
Square Footage 3,630 sqft
Price per Sqft $152
Subdivision White Eagle
MLS Listing ID 10060452
Sold Date 12/21/18
Style Traditional
Bedrooms 5
Full Baths 3
Year Built 1993
Annual Tax Amount $13,203
Tax Year 2017
Lot Size 0.298 Acres
Lot Dimensions 110 X 140 X 70 X 63 X 74
Property Description
MOTIVATED SELLERS! GO NO FURTHER!!METICULOUSLY MAINTAINED HOME IN THE WHITE EAGLE GOLF SUB.NAPERVILLE* WHITE TRIM AND DOORS THRU OUT* UPDATED DESIGNER PAINT COLORS* 2 STORY CENTER FR W/ FIREPLACE* KITCHEN WITH CRISP WHITE CABINETS,STAINLESS STEEL APPLIANCES & GRANITE COUNTERS* FIRST FLOOR 5TH BEDROOM/STUDY REAR OF HOME ADJACENT TO FULL BATH* BEAUTIFUL MASTER RETREAT W/WIC,STUNNING REMODELED MASTER BATH* NOTE THE GENEROUS SIZED BEDROOMS* PROF.FIN BASEMENT- PLUS NEWLY ADDED EXTEND FIN.ROOM IN BASEMENT W/BARN DOOR TO LARGE STORAGE AREA* PRIVATE BACK YARD W/PATIO AND TUSCAN STYLE TREE LIGHTING* WALK TO AWARD WINNING ELEM.SCHOOL, 3 PARKS, SWIM & TENNIS COMMUNITY* CLOSE TO TRAIN,SHOPPING AND HIGHWAYS. 2011 NEW ROOF-2013 NEW FURNACE , A/C- 2014 NEW WATER HEATER
Location
State IL
County Du Page
Community Clubhouse, Pool, Tennis Courts, Sidewalks, Street Lights
Rooms
Basement Full
Interior
Interior Features Vaulted/Cathedral Ceilings, First Floor Bedroom, First Floor Laundry, First Floor Full Bath
Heating Natural Gas
Cooling Central Air
Fireplaces Number 1
Fireplace Y
Appliance Range, Microwave, Dishwasher, Refrigerator, Washer, Dryer, Disposal, Stainless Steel Appliance(s)
Exterior
Exterior Feature Patio
Parking Features Attached
Garage Spaces 3.0
View Y/N true
Roof Type Asphalt
Building
Lot Description Landscaped
Story 2 Stories
Foundation Concrete Perimeter
Sewer Public Sewer
Water Public
New Construction false
Schools
Elementary Schools White Eagle Elementary School
Middle Schools Still Middle School
High Schools Waubonsie Valley High School
School District 204, 204, 204
Others
HOA Fee Include None
Ownership Fee Simple w/ HO Assn.
Special Listing Condition None
Read Less
Want to know what your home might be worth? Contact us for a FREE valuation!

Our team is ready to help you sell your home for the highest possible price ASAP
© 2025 Listings courtesy of MRED as distributed by MLS GRID. All Rights Reserved.
Bought with Redfin Corporation




