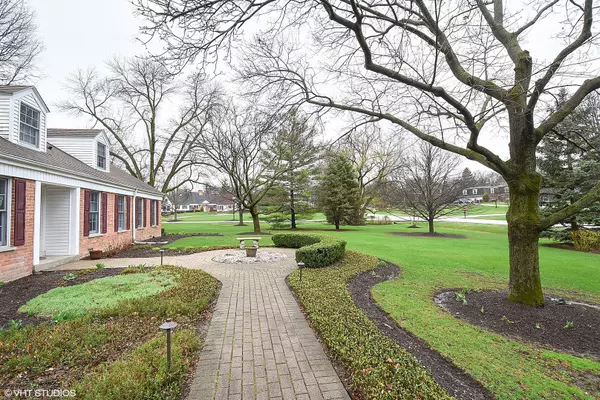$482,500
$500,000
3.5%For more information regarding the value of a property, please contact us for a free consultation.
273 Plymouth Drive Inverness, IL 60067
5 Beds
3.5 Baths
2,947 SqFt
Key Details
Sold Price $482,500
Property Type Single Family Home
Sub Type Detached Single
Listing Status Sold
Purchase Type For Sale
Square Footage 2,947 sqft
Price per Sqft $163
Subdivision Mcintosh
MLS Listing ID 10089494
Sold Date 04/19/19
Style Ranch
Bedrooms 5
Full Baths 3
Half Baths 1
Year Built 1961
Annual Tax Amount $15,429
Tax Year 2017
Lot Size 1.229 Acres
Lot Dimensions 275X179X227X58X163
Property Description
THIS HOUSE IS PRICED TO SELL. A BEAUTIFUL HOME WITH GREAT POTENTIAL FOR THE VISIONARY BUYER. LAND VALUE IS WORTH PRICE OF HOME. PRIME LOCATION IN THE HEART OF MCINTOSH! MAKE AN OFFER! Motivated Sellers. This awesome ranch home with 2nd floor addition situated on a large, private lot in McIntosh Inverness, offers many desirable features. The home has hardwood floors thruout and features outstanding crown moldings, wains coating and dental moldings in the entry, LR with FP and DR. First floor includes 3 bedrooms, 2 1/2 baths, family room with corner FP, oversized laundry room and stunning windowed Sun Room with vaulted ceiling overlooking the beautiful landscaped lot and brick patio. Second floor offers many options - 4th bedroom, office, play or bonus room plus full bath. Come look at this pretty home so conveniently located to schools, train, Harper College, O'Hare airport, Hwy 90, Inverness Golf Club, shopping etc.You will love living here in Inverness
Location
State IL
County Cook
Community Street Lights, Street Paved
Rooms
Basement Partial
Interior
Interior Features Hardwood Floors, First Floor Bedroom, First Floor Laundry, First Floor Full Bath
Heating Natural Gas
Cooling Central Air
Fireplaces Number 2
Fireplaces Type Wood Burning, Attached Fireplace Doors/Screen, Gas Starter
Fireplace Y
Exterior
Exterior Feature Patio, Brick Paver Patio, Storms/Screens
Parking Features Attached
Garage Spaces 2.0
View Y/N true
Building
Lot Description Landscaped, Wooded
Story 1.5 Story
Sewer Septic-Private
Water Private Well
New Construction false
Schools
Elementary Schools Marion Jordan Elementary School
Middle Schools Walter R Sundling Junior High Sc
High Schools Wm Fremd High School
School District 15, 15, 211
Others
HOA Fee Include None
Ownership Fee Simple
Special Listing Condition List Broker Must Accompany
Read Less
Want to know what your home might be worth? Contact us for a FREE valuation!

Our team is ready to help you sell your home for the highest possible price ASAP
© 2024 Listings courtesy of MRED as distributed by MLS GRID. All Rights Reserved.
Bought with Jackie Paul • Coldwell Banker Residential Brokerage





