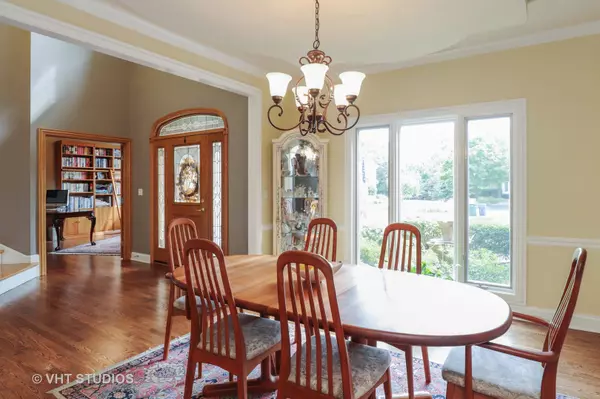$632,000
$648,900
2.6%For more information regarding the value of a property, please contact us for a free consultation.
28616 Sky Crest N Drive Ivanhoe, IL 60060
5 Beds
4.5 Baths
3,716 SqFt
Key Details
Sold Price $632,000
Property Type Single Family Home
Sub Type Detached Single
Listing Status Sold
Purchase Type For Sale
Square Footage 3,716 sqft
Price per Sqft $170
Subdivision Ivanhoe Estates
MLS Listing ID 10090617
Sold Date 11/27/18
Bedrooms 5
Full Baths 4
Half Baths 1
HOA Fees $150/mo
Year Built 1997
Annual Tax Amount $18,681
Tax Year 2017
Lot Size 0.420 Acres
Lot Dimensions 147X177X55X164
Property Description
A spectacular collaboration of style and comfort, nestled in one of the most sought after locations of Ivanhoe Estates. Spacious, sunlit rooms filled with sweeping picturesque views, display unparalleled quality and craftsmanship. A sophisticated floor plan of uncompromising detail with 5 bedrooms and 4.1 baths, a fabulous, finished walkout lower level, and a captivating first floor master bedroom suite with spa-like bath that will take your breath away. From large scale entertaining to intimate get-togethers, a home that truly offers an unmatched lifestyle experience.
Location
State IL
County Lake
Community Street Lights, Street Paved
Rooms
Basement Full, Walkout
Interior
Interior Features Vaulted/Cathedral Ceilings, Bar-Wet, Hardwood Floors, First Floor Bedroom, First Floor Laundry, First Floor Full Bath
Heating Natural Gas, Forced Air, Zoned
Cooling Central Air
Fireplaces Number 2
Fireplaces Type Wood Burning, Gas Starter
Fireplace Y
Appliance Microwave, Dishwasher, Refrigerator, Disposal, Stainless Steel Appliance(s), Cooktop, Built-In Oven
Exterior
Exterior Feature Patio
Parking Features Attached
Garage Spaces 3.0
View Y/N true
Roof Type Shake
Building
Lot Description Golf Course Lot, Landscaped, Wooded
Story 2 Stories
Foundation Concrete Perimeter
Sewer Public Sewer
Water Community Well
New Construction false
Schools
Elementary Schools Fremont Elementary School
Middle Schools Fremont Middle School
High Schools Mundelein Cons High School
School District 79, 79, 120
Others
HOA Fee Include Insurance,Security,Scavenger
Ownership Fee Simple
Special Listing Condition None
Read Less
Want to know what your home might be worth? Contact us for a FREE valuation!

Our team is ready to help you sell your home for the highest possible price ASAP
© 2025 Listings courtesy of MRED as distributed by MLS GRID. All Rights Reserved.
Bought with @properties




