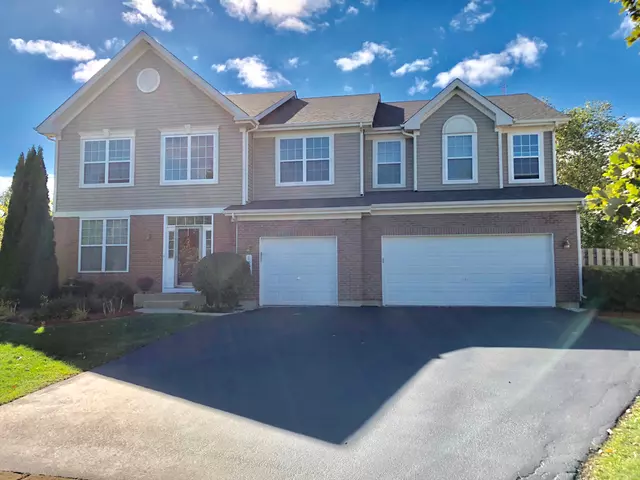$275,000
$269,900
1.9%For more information regarding the value of a property, please contact us for a free consultation.
1212 Tulip Tree Court Lake Villa, IL 60046
4 Beds
2.5 Baths
3,144 SqFt
Key Details
Sold Price $275,000
Property Type Single Family Home
Sub Type Detached Single
Listing Status Sold
Purchase Type For Sale
Square Footage 3,144 sqft
Price per Sqft $87
Subdivision Cedar Ridge Estates
MLS Listing ID 10102846
Sold Date 12/04/18
Style Contemporary
Bedrooms 4
Full Baths 2
Half Baths 1
HOA Fees $36/mo
Year Built 2004
Annual Tax Amount $9,523
Tax Year 2017
Lot Size 0.284 Acres
Lot Dimensions 12,380 SQ FT
Property Description
Bright white kitchen! Fresh modern paint through-out! Upgraded exterior w/premium private lot in Cedar Ridges Estates! Renovated upper baths! New carpet. Large cul-de-sac fenced yard with private trees. 9 -foot ceilings, hardwood flooring, 2 story family room w/rear staircase. Formal living, dining plus 1st floor office! Oversized kitchen w/crown recessed lighting & island! Master bath suite renovated w/modern tile,.glass & modern colors, hall Jack n Jill bath renovated and updated! Near local Elementary school & few doors away to park. Basement has rough plumbing for adding future bath, 3 car attached garage. New roof! Dual Hi-Ef HVAC! Easy to show-ready for your closing date!
Location
State IL
County Lake
Community Sidewalks, Street Lights, Street Paved
Rooms
Basement Full
Interior
Interior Features Hardwood Floors
Heating Natural Gas, Forced Air
Cooling Central Air
Fireplace N
Appliance Double Oven, Microwave, Dishwasher, Refrigerator, Disposal
Exterior
Exterior Feature Patio
Parking Features Attached
Garage Spaces 3.0
View Y/N true
Roof Type Asphalt
Building
Lot Description Cul-De-Sac, Fenced Yard
Story 2 Stories
Foundation Concrete Perimeter
Sewer Public Sewer
Water Public
New Construction false
Schools
Elementary Schools William L Thompson School
High Schools Grant Community High School
School District 41, 41, 124
Others
HOA Fee Include Other
Ownership Fee Simple
Special Listing Condition None
Read Less
Want to know what your home might be worth? Contact us for a FREE valuation!

Our team is ready to help you sell your home for the highest possible price ASAP
© 2025 Listings courtesy of MRED as distributed by MLS GRID. All Rights Reserved.
Bought with Better Homes and Gardens Real Estate Star Homes




