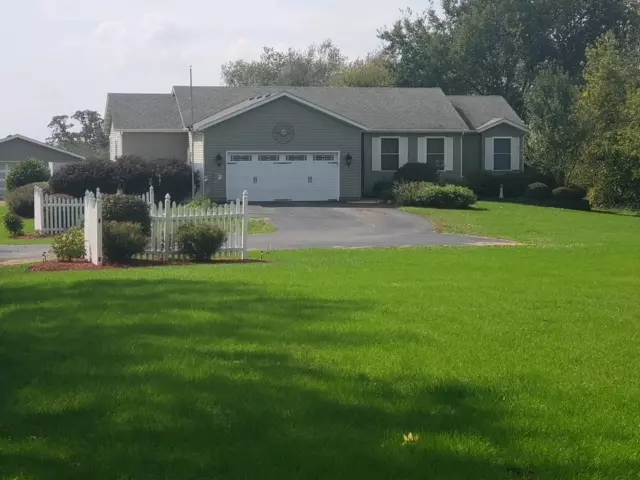$295,000
$299,900
1.6%For more information regarding the value of a property, please contact us for a free consultation.
21813 Pleasant Grove Road Marengo, IL 60152
3 Beds
3.5 Baths
3,520 SqFt
Key Details
Sold Price $295,000
Property Type Single Family Home
Sub Type Detached Single
Listing Status Sold
Purchase Type For Sale
Square Footage 3,520 sqft
Price per Sqft $83
MLS Listing ID 10128992
Sold Date 12/14/18
Style Ranch
Bedrooms 3
Full Baths 3
Half Baths 1
Year Built 2008
Tax Year 2017
Lot Size 3.030 Acres
Lot Dimensions 179X974X211X693X128
Property Description
10 years young ranch home on 3 acres, surrounded by farmland and a beautiful view of the sunset every night! Open concept floor plan on BOTH finished levels. This unique main floor offers 2 master suites. The larger master has the walk-in shower, deep tub & enormous master closet. Kitchen w/stainless appliances, upgraded counters and large breakfast bar opens to LR & DR. Looking for separate living quarters? This finished lower level is like NO OTHER! Massive open space (truss floor system) which gives you room for whatever you dream up. Currently, basement has 3rd bedroom, 3rd full bath, 2nd kitchenette w/breakfast bar, family room & a billiard room! All of this plus a 2 car attached garage and a 6 car out-building so you can finally live out your dreams! No covenants/restrictions, no associations to contend with just wide open green space to enjoy the fire pit, fruit trees or the smell of fresh cut grass! Only 1 mile from town & park district. Original owners!
Location
State IL
County Mc Henry
Rooms
Basement Full
Interior
Interior Features Vaulted/Cathedral Ceilings, Bar-Wet, First Floor Bedroom, In-Law Arrangement, First Floor Laundry
Heating Electric, Propane, Baseboard, Sep Heating Systems - 2+, Zoned
Cooling Central Air
Fireplace Y
Appliance Range, Microwave, Dishwasher, Refrigerator, Washer, Dryer, Stainless Steel Appliance(s)
Exterior
Exterior Feature Deck
Parking Features Attached, Detached
Garage Spaces 8.0
View Y/N true
Roof Type Asphalt
Building
Lot Description Horses Allowed
Story 1 Story
Foundation Concrete Perimeter
Sewer Septic-Private
Water Private Well
New Construction false
Schools
Elementary Schools Riley Comm Cons School
Middle Schools Riley Comm Cons School
High Schools Marengo High School
School District 18, 18, 154
Others
HOA Fee Include None
Ownership Fee Simple
Special Listing Condition None
Read Less
Want to know what your home might be worth? Contact us for a FREE valuation!

Our team is ready to help you sell your home for the highest possible price ASAP
© 2025 Listings courtesy of MRED as distributed by MLS GRID. All Rights Reserved.
Bought with J.Jill Realty Group




