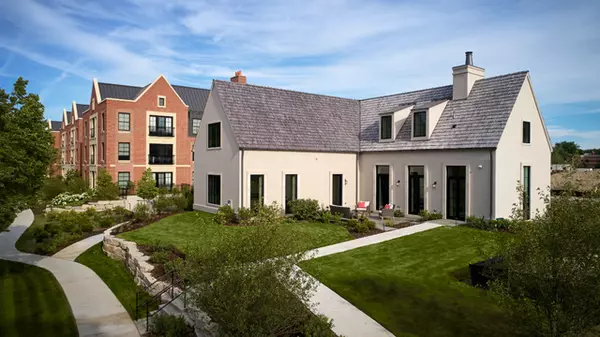$2,043,898
$1,449,000
41.1%For more information regarding the value of a property, please contact us for a free consultation.
85 Hestercombe Lane Lake Forest, IL 60045
4 Beds
3.5 Baths
3,439 SqFt
Key Details
Sold Price $2,043,898
Property Type Single Family Home
Sub Type Detached Single
Listing Status Sold
Purchase Type For Sale
Square Footage 3,439 sqft
Price per Sqft $594
Subdivision Kelmscott Park
MLS Listing ID 10161325
Sold Date 05/31/19
Bedrooms 4
Full Baths 3
Half Baths 1
HOA Fees $600/mo
Year Built 2018
Tax Year 2017
Lot Size 6,969 Sqft
Lot Dimensions 65X109
Property Description
New Construction. Maintenance Free Living. Walk to Market Square. Preconstruction discounts still available! Contemporary, maintenance-free living from North Shore dream team Focus Development, Booth Hansen Architecture, and Mariani (landscape design) in one of the region's most highly anticipated new communities, Kelmscott Park. Located on the Northern edge of downtown Lake Forest, this residential enclave features single family homes in a richly landscaped setting. The Morris is a light-filled 4 bedroom, 3-1/2 bath home, beautifully designed with eat-in kitchen, cathedral ceilings, French Doors to the backyard patio, first floor master with soaking tub, den/library, site-stained wood flooring, 3 bedrooms upstairs and separate laundry/mud room. Visit the sales office located on Western Ave in Lake Forest to learn more about this wonderful opportunity. Come by the Sales Office located at the corner of Western and Laurel in Lake Forest.
Location
State IL
County Lake
Rooms
Basement Full
Interior
Interior Features Vaulted/Cathedral Ceilings, Hardwood Floors, First Floor Bedroom, First Floor Laundry, First Floor Full Bath
Heating Natural Gas, Forced Air
Cooling Central Air
Fireplaces Number 1
Fireplace Y
Appliance Range, Microwave, Dishwasher, High End Refrigerator, Washer, Dryer, Disposal, Stainless Steel Appliance(s)
Exterior
Parking Features Attached
Garage Spaces 2.0
View Y/N true
Roof Type Shake
Building
Story 2 Stories
Foundation Concrete Perimeter
Sewer Public Sewer
Water Lake Michigan, Public
New Construction true
Schools
Elementary Schools Sheridan Elementary School
Middle Schools Deer Path Middle School
High Schools Lake Forest High School
School District 67, 67, 115
Others
HOA Fee Include Lawn Care,Snow Removal
Ownership Fee Simple w/ HO Assn.
Special Listing Condition None
Read Less
Want to know what your home might be worth? Contact us for a FREE valuation!

Our team is ready to help you sell your home for the highest possible price ASAP
© 2025 Listings courtesy of MRED as distributed by MLS GRID. All Rights Reserved.
Bought with Dominick Clarizio • @properties




