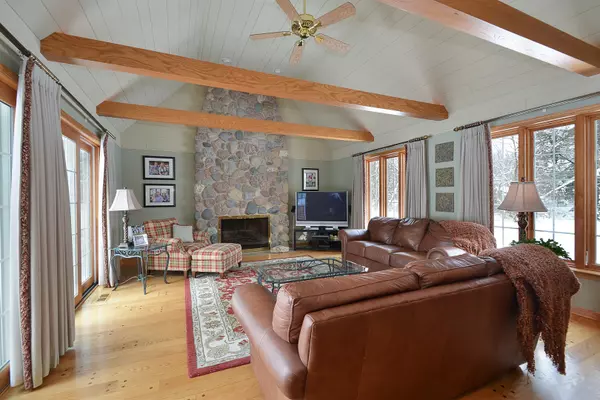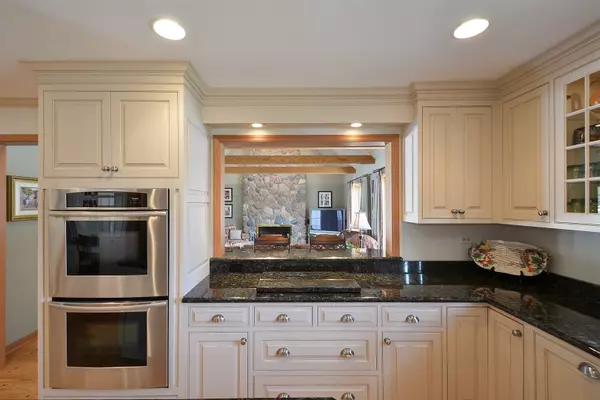$550,000
$579,000
5.0%For more information regarding the value of a property, please contact us for a free consultation.
1860 Durham Drive Inverness, IL 60067
4 Beds
3.5 Baths
3,179 SqFt
Key Details
Sold Price $550,000
Property Type Single Family Home
Sub Type Detached Single
Listing Status Sold
Purchase Type For Sale
Square Footage 3,179 sqft
Price per Sqft $173
Subdivision Mcintosh
MLS Listing ID 10270990
Sold Date 05/20/19
Bedrooms 4
Full Baths 3
Half Baths 1
Year Built 1959
Annual Tax Amount $15,152
Tax Year 2017
Lot Size 1.020 Acres
Lot Dimensions 76X42X50X51X219X201X293
Property Description
Wonderful curb appeal and a charming courtyard greets you as you make your way to the front door. This lovingly cared for home boasts plenty of updates & a great floorplan. The spectacular family rm features a volume ceiling, soaring stone frplc, patio access & plenty of natural light. The island kitchen is more than generous & is tastefully done with custom inset cabinetry & high-end appliances. The spacious more formal living rm holds its own with a classic frplc, built-ins & 3 sides of windows. Both 1st flr & 2nd flr master bedrms offer unique flexibility. The newer 2nd flr master has a gorgeous luxury bath w/whirlpool tub, separate shower & double vanities. The remaining bedrms each offer their own unique character & are generous in size. The finished basement adds tons of space. You'll find a rec rm with a wet bar & 3rd frplc. There is also a huge workroom with exterior access & a storage rm as well. All of this is in desirable McIntosh subdivision. Come see this one!
Location
State IL
County Cook
Rooms
Basement Full
Interior
Interior Features Vaulted/Cathedral Ceilings, Hardwood Floors, First Floor Bedroom, In-Law Arrangement, First Floor Full Bath, Walk-In Closet(s)
Heating Natural Gas, Forced Air, Zoned
Cooling Central Air, Zoned
Fireplaces Number 3
Fireplaces Type Wood Burning, Gas Log
Fireplace Y
Appliance Double Oven, Microwave, Dishwasher, High End Refrigerator, Washer, Dryer, Disposal, Cooktop, Water Softener Owned
Exterior
Exterior Feature Patio
Parking Features Attached
Garage Spaces 2.0
View Y/N true
Roof Type Asphalt
Building
Story 2 Stories
Foundation Concrete Perimeter
Sewer Septic-Private
Water Private Well
New Construction false
Schools
Elementary Schools Marion Jordan Elementary School
Middle Schools Walter R Sundling Junior High Sc
High Schools Wm Fremd High School
School District 15, 15, 211
Others
HOA Fee Include None
Ownership Fee Simple
Special Listing Condition None
Read Less
Want to know what your home might be worth? Contact us for a FREE valuation!

Our team is ready to help you sell your home for the highest possible price ASAP
© 2024 Listings courtesy of MRED as distributed by MLS GRID. All Rights Reserved.
Bought with Stephanie Berry • Berkshire Hathaway HomeServices Starck Real Estate





