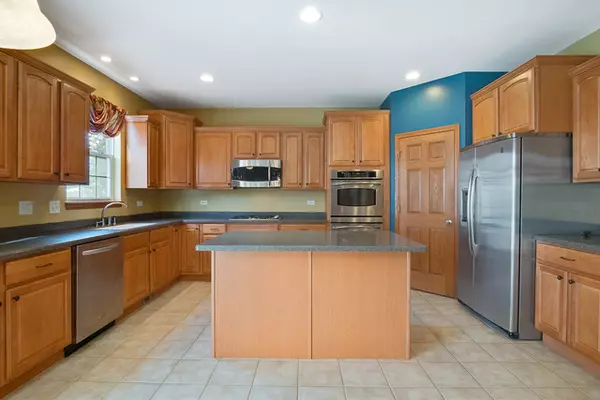$395,000
$399,000
1.0%For more information regarding the value of a property, please contact us for a free consultation.
11320 Fitzgerald Lane Huntley, IL 60142
4 Beds
4.5 Baths
3,601 SqFt
Key Details
Sold Price $395,000
Property Type Single Family Home
Sub Type Detached Single
Listing Status Sold
Purchase Type For Sale
Square Footage 3,601 sqft
Price per Sqft $109
Subdivision Lions Chase
MLS Listing ID 10272511
Sold Date 05/09/19
Style Traditional
Bedrooms 4
Full Baths 4
Half Baths 1
HOA Fees $36/ann
Year Built 2005
Annual Tax Amount $10,274
Tax Year 2017
Lot Size 0.310 Acres
Lot Dimensions 90 X 150 X 90 X 150
Property Description
* INCREDIBLE 4,680 SQ FT 2-STORY HOME * 4 2nd FLOOR BEDROOMS... CAN BE 5 OR 6 * 4.1 BATHROOMS * 21 X 14 ALL STAINLESS STEEL KITCHEN W/ COOKTOP, DBL CONVECTION OVEN, SIDE-BY-SIDE REFRIGERATOR, WALK-IN PANTRY, ISLAND W/ BREAKFAST BAR, CORIAN COUNTERTOPS, MAPLE CABINETRY W/ 42" UPPERS * 19 X 17 SUPER FAMILY ROOM W/ GAS FIREPLACE * AWESOME 29 X 20 MASTER BEDROOM SUITE W/ LUXURY BATH, HIS-HERS 42" VANITIES, JETTED TUB, WALK-IN SHOWER, HUGE WALK-IN CLOSET * PRINCESS/PRINCE SUITE * JACK-N-JILL BATHROOM W/ DOUBLE BOWL VANITY W/ PRIVACY AREA * MAIN FLOOR OFFICE/DEN WITH GORGEOUS FRENCH DOORS * 19 X 17 2ND FLOOR BONUS ROOM (CONVERT INTO 5TH/6TH BEDROOMS) * LAUNDRY ROOM W/ UTILITY SINK, MAPLE CABINETRY W/ 42" UPPERS, COAT CLOSET * AWESOME FINISHED BASEMENT W/ FULL BATH, AMPLE STORAGE * DUAL ZONE HVAC * BRICK PAVER DRIVEWAY, WALKWAYS, PATIO W/ BUILT-IN JENN-AIR GRILL, FIRE-PIT, KNEE-WALL/BENCH * 3 CAR HEATED GARAGE W/ COMMERCIAL GRADE EPOXY FLOOR * BACKS TO MATURE OAK TREES WITHIN PARK *
Location
State IL
County Mc Henry
Community Park, Pool, Tennis Court(S), Lake, Sidewalks, Street Lights
Rooms
Basement Full
Interior
Interior Features Bar-Dry, First Floor Laundry
Heating Natural Gas, Forced Air, Zoned
Cooling Central Air, Zoned
Fireplaces Number 1
Fireplaces Type Gas Log, Heatilator
Fireplace Y
Appliance Double Oven, Microwave, Dishwasher, Refrigerator, Washer, Dryer, Disposal, Stainless Steel Appliance(s), Cooktop, Built-In Oven
Exterior
Exterior Feature Patio, Porch, Brick Paver Patio, Storms/Screens, Outdoor Grill
Parking Features Attached
Garage Spaces 3.0
View Y/N true
Roof Type Asphalt
Building
Lot Description Landscaped, Park Adjacent
Story 2 Stories
Foundation Concrete Perimeter
Sewer Public Sewer
Water Public
New Construction false
Schools
Elementary Schools Leggee Elementary School
High Schools Huntley High School
School District 158, 158, 158
Others
HOA Fee Include Other
Ownership Fee Simple w/ HO Assn.
Special Listing Condition None
Read Less
Want to know what your home might be worth? Contact us for a FREE valuation!

Our team is ready to help you sell your home for the highest possible price ASAP
© 2025 Listings courtesy of MRED as distributed by MLS GRID. All Rights Reserved.
Bought with Melissa Mobile • Hometown Realty Group




