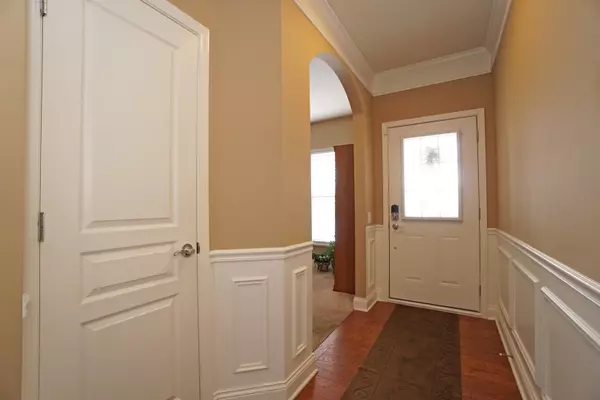$342,500
$349,900
2.1%For more information regarding the value of a property, please contact us for a free consultation.
3120 Marshall Lane Mundelein, IL 60060
2 Beds
2 Baths
1,551 SqFt
Key Details
Sold Price $342,500
Property Type Single Family Home
Sub Type Detached Single
Listing Status Sold
Purchase Type For Sale
Square Footage 1,551 sqft
Price per Sqft $220
Subdivision Grand Dominion
MLS Listing ID 10279350
Sold Date 05/06/19
Style Ranch
Bedrooms 2
Full Baths 2
HOA Fees $222/mo
Year Built 2013
Annual Tax Amount $7,931
Tax Year 2017
Lot Size 6,612 Sqft
Lot Dimensions 55 X 118
Property Description
Beautifully upgraded, newer ranch home in Del Webb's Grand Dominion. Front porch leads to the foyer with oak floors, detailed trim and archway. Open and flexible Wyldwood floorplan has 9' ceilings throughout with two bedrooms, two baths, plus a family room and a den. Spacious living room/dining room with gorgeous custom fireplace and oak floors. Island kitchen, 42" crown molded shaker cabinets, stainless steel appliances, granite counters, can lights, under cab lights, tile backsplash, pantry closet, and an eat-in space overlooking the patio and backyard. Master suite with huge walk-in closet. Master bath with tile floor, double vanity, solid surface counter and a large walk-in shower. Second bedroom with easy access to a full bath. Laundry/mud room access to the extended garage with epoxy floor and attic storage. Custom window blinds thru-out. Clubhouse, fitness, pools, trails, boccie ball and many more activities. Great location close to golf, forest preserves, shopping, and more!
Location
State IL
County Lake
Community Clubhouse, Pool, Sidewalks, Street Lights, Street Paved
Rooms
Basement None
Interior
Interior Features Hardwood Floors, First Floor Bedroom, First Floor Laundry, First Floor Full Bath
Heating Natural Gas, Forced Air
Cooling Central Air
Fireplaces Number 1
Fireplaces Type Attached Fireplace Doors/Screen, Gas Log, Gas Starter, Heatilator
Fireplace Y
Appliance Range, Microwave, Dishwasher, Refrigerator, Washer, Dryer, Disposal, Stainless Steel Appliance(s)
Exterior
Exterior Feature Patio, Porch
Parking Features Attached
Garage Spaces 2.0
View Y/N true
Roof Type Asphalt
Building
Lot Description Landscaped
Story 1 Story
Foundation Concrete Perimeter
Sewer Public Sewer
Water Lake Michigan
New Construction false
Schools
School District 79, 79, 120
Others
HOA Fee Include Clubhouse,Exercise Facilities,Pool,Lawn Care,Snow Removal
Ownership Fee Simple w/ HO Assn.
Special Listing Condition None
Read Less
Want to know what your home might be worth? Contact us for a FREE valuation!

Our team is ready to help you sell your home for the highest possible price ASAP
© 2025 Listings courtesy of MRED as distributed by MLS GRID. All Rights Reserved.
Bought with Cookie Levy • RE/MAX Villager




