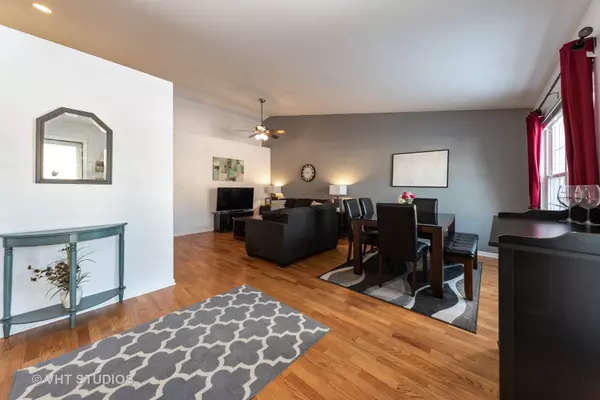$198,000
$199,000
0.5%For more information regarding the value of a property, please contact us for a free consultation.
1236 Huntington Drive #1236 Mundelein, IL 60060
2 Beds
1.5 Baths
1,206 SqFt
Key Details
Sold Price $198,000
Property Type Townhouse
Sub Type Ground Level Ranch
Listing Status Sold
Purchase Type For Sale
Square Footage 1,206 sqft
Price per Sqft $164
Subdivision Cambridge West
MLS Listing ID 10290883
Sold Date 04/30/19
Bedrooms 2
Full Baths 1
Half Baths 1
Year Built 1986
Annual Tax Amount $4,864
Tax Year 2017
Lot Dimensions 101X40X101X40
Property Description
Beautifully updated and maintained ranch in Cambridge West in Libertyville High School district. Gleaming hardwood floors in Living/Dining Rooms along with vaulted ceilings and loads of natural sunlight. Stylish Kitchen with warm stained cabinetry, granite counters, subway tiled backsplash, stainless steel appliances & generous eating area. The Family Rm is open to the Kitchen and features vaulted ceilings, neutral carpeting & sliders to deck and fenced-in yard. Master Suite w/WIC, vaulted ceilings and en suite bath. Other highlights include: attached 1 car garage, newer furnace, roof, washer/dryer and kitchen appliances. Great location and just minutes to shops, restaurants, Metra, schools, parks & more!
Location
State IL
County Lake
Rooms
Basement None
Interior
Interior Features Vaulted/Cathedral Ceilings, Hardwood Floors, First Floor Laundry, First Floor Full Bath, Laundry Hook-Up in Unit, Walk-In Closet(s)
Heating Natural Gas, Forced Air
Cooling Central Air
Fireplace N
Appliance Range, Microwave, Dishwasher, Refrigerator, Washer, Dryer
Exterior
Exterior Feature Deck, Storms/Screens
Parking Features Attached
Garage Spaces 1.0
View Y/N true
Roof Type Asphalt
Building
Lot Description Fenced Yard
Sewer Public Sewer
Water Public
New Construction false
Schools
Elementary Schools Hawthorn Elementary School (Nor
Middle Schools Hawthorn Middle School North
High Schools Vernon Hills High School
School District 73, 73, 128
Others
Pets Allowed Cats OK, Dogs OK
HOA Fee Include None
Ownership Fee Simple
Special Listing Condition None
Read Less
Want to know what your home might be worth? Contact us for a FREE valuation!

Our team is ready to help you sell your home for the highest possible price ASAP
© 2025 Listings courtesy of MRED as distributed by MLS GRID. All Rights Reserved.
Bought with Andrea Lee Sullivan • Keller Williams North Shore West




