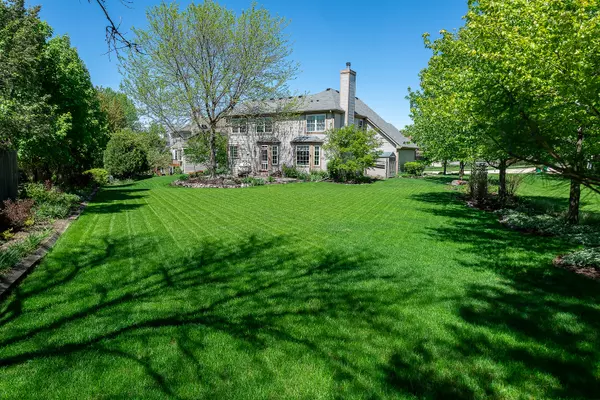$305,000
$319,900
4.7%For more information regarding the value of a property, please contact us for a free consultation.
1213 CORTLAND Lane Wauconda, IL 60084
4 Beds
3.5 Baths
2,614 SqFt
Key Details
Sold Price $305,000
Property Type Single Family Home
Sub Type Detached Single
Listing Status Sold
Purchase Type For Sale
Square Footage 2,614 sqft
Price per Sqft $116
Subdivision Apple Country
MLS Listing ID 10295609
Sold Date 07/26/19
Style Traditional
Bedrooms 4
Full Baths 3
Half Baths 1
HOA Fees $21/ann
Year Built 1997
Annual Tax Amount $10,589
Tax Year 2018
Lot Size 0.400 Acres
Lot Dimensions 67 X 197 X 195 X 115
Property Description
Fremont/Mundelein Schools & no SSA. Original owners have lovingly maintained & upgraded this move-in ready home. 4 BRS plus a first floor office, 3.1 baths and a finished basement. 11' ceilings with crown molding in living room and dining room, hardwood flooring foyer through to the beautiful kitchen featuring Corian countertops & travertine backsplash, stainless steel appliances & an island overlooking the bayed eating area. Warm and inviting family room features a brick fireplace with white bookcases on each side. The 2nd floor offers 4 bedrooms & 2 full baths. Master suite features a vaulted ceiling, extensive walk-in closet & a luxury bath w/soaking tub & a separate shower. The basement is finished with a game room, a rec room, full bath and lots of storage where you can host the most amazing family celebrations. An oversized backyard boasts colorful perennials and an aggregate patio for relaxing. Roof new in 2011 & Windows new in 2014.
Location
State IL
County Lake
Community Horse-Riding Trails, Sidewalks, Street Lights, Street Paved
Rooms
Basement Full
Interior
Interior Features Vaulted/Cathedral Ceilings, Hardwood Floors, First Floor Laundry, Walk-In Closet(s)
Heating Natural Gas, Forced Air
Cooling Central Air
Fireplaces Number 1
Fireplaces Type Wood Burning
Fireplace Y
Appliance Range, Microwave, Dishwasher, Refrigerator, Washer, Dryer, Disposal, Stainless Steel Appliance(s)
Exterior
Exterior Feature Patio
Parking Features Attached
Garage Spaces 2.0
View Y/N true
Roof Type Asphalt
Building
Lot Description Forest Preserve Adjacent
Story 2 Stories
Foundation Concrete Perimeter
Sewer Public Sewer
Water Public
New Construction false
Schools
Elementary Schools Fremont Elementary School
Middle Schools Fremont Middle School
High Schools Mundelein Cons High School
School District 79, 79, 120
Others
HOA Fee Include Insurance
Ownership Fee Simple w/ HO Assn.
Special Listing Condition None
Read Less
Want to know what your home might be worth? Contact us for a FREE valuation!

Our team is ready to help you sell your home for the highest possible price ASAP
© 2025 Listings courtesy of MRED as distributed by MLS GRID. All Rights Reserved.
Bought with Daniel Kahn • Keller Williams Success Realty




