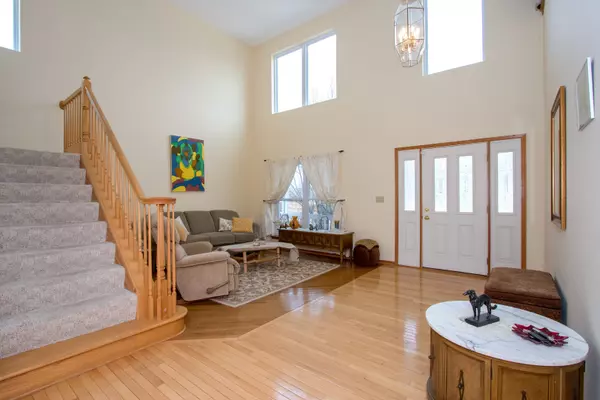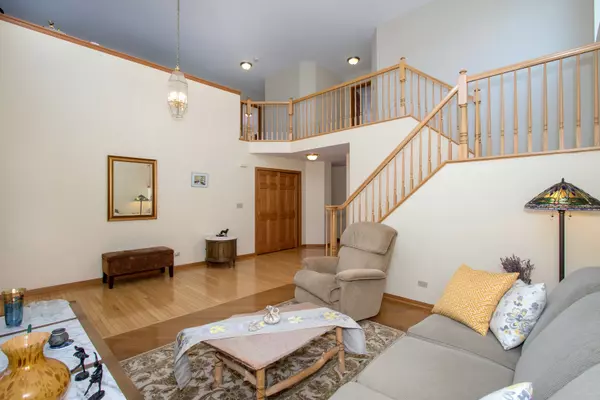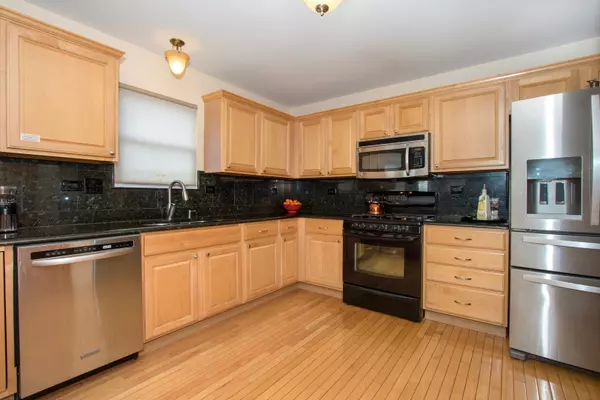$299,000
$310,000
3.5%For more information regarding the value of a property, please contact us for a free consultation.
988 MARTINSON Court North Aurora, IL 60542
4 Beds
2.5 Baths
3,100 SqFt
Key Details
Sold Price $299,000
Property Type Single Family Home
Sub Type Detached Single
Listing Status Sold
Purchase Type For Sale
Square Footage 3,100 sqft
Price per Sqft $96
Subdivision Orchard Estates
MLS Listing ID 10296397
Sold Date 07/29/19
Style Colonial
Bedrooms 4
Full Baths 2
Half Baths 1
HOA Fees $20/mo
Year Built 2001
Annual Tax Amount $9,165
Tax Year 2017
Lot Size 8,646 Sqft
Lot Dimensions 66 X 131 X 119
Property Description
This 2-story home complemented by a 3 car garage nestles in the Orchard Estates subdivision is just minutes away from Randall Rd shopping and has easy access to I-88. This spacious home treats you to a variety of inviting spaces for entertaining and every day living. Gorgeous hardwood floors and fresh paint grace the formal living room and extend into the elegant dining area. An abundance of maple cabinets and expansive granite counters are the hallmarks of this kitchen where stainless appliances add a touch of sparkle. While in the family room it is the brick-surround fireplace that takes center stage. Vaulted ceilings soar over the master bedroom which boasts plush carpeting, walk-in closets, and an adjoining bath that pampers you with a whirlpool tub, a separate shower, and a dual-sink vanity. The back yard is a large open space with no homes behind it. It's the perfect spot to play or relax on the patio and savor the beautiful view of the pond! Call for a showing today!
Location
State IL
County Kane
Community Sidewalks, Street Lights, Street Paved
Rooms
Basement Full
Interior
Interior Features Vaulted/Cathedral Ceilings, Hardwood Floors, Walk-In Closet(s)
Heating Natural Gas, Forced Air
Cooling Central Air
Fireplaces Number 1
Fireplaces Type Wood Burning, Gas Starter
Fireplace Y
Appliance Range, Microwave, Dishwasher, Portable Dishwasher, Refrigerator, Disposal, Water Softener Owned
Exterior
Exterior Feature Balcony, Patio
Parking Features Attached
Garage Spaces 3.0
View Y/N true
Roof Type Asphalt
Building
Lot Description Cul-De-Sac, Forest Preserve Adjacent, Landscaped, Pond(s), Water View
Story 2 Stories
Foundation Concrete Perimeter
Sewer Public Sewer
Water Public
New Construction false
Schools
Elementary Schools Fearn Elementary School
Middle Schools Jewel Middle School
High Schools West Aurora High School
School District 129, 129, 129
Others
HOA Fee Include None
Ownership Fee Simple
Special Listing Condition None
Read Less
Want to know what your home might be worth? Contact us for a FREE valuation!

Our team is ready to help you sell your home for the highest possible price ASAP
© 2025 Listings courtesy of MRED as distributed by MLS GRID. All Rights Reserved.
Bought with Diana Green • REMAX Town & Country




