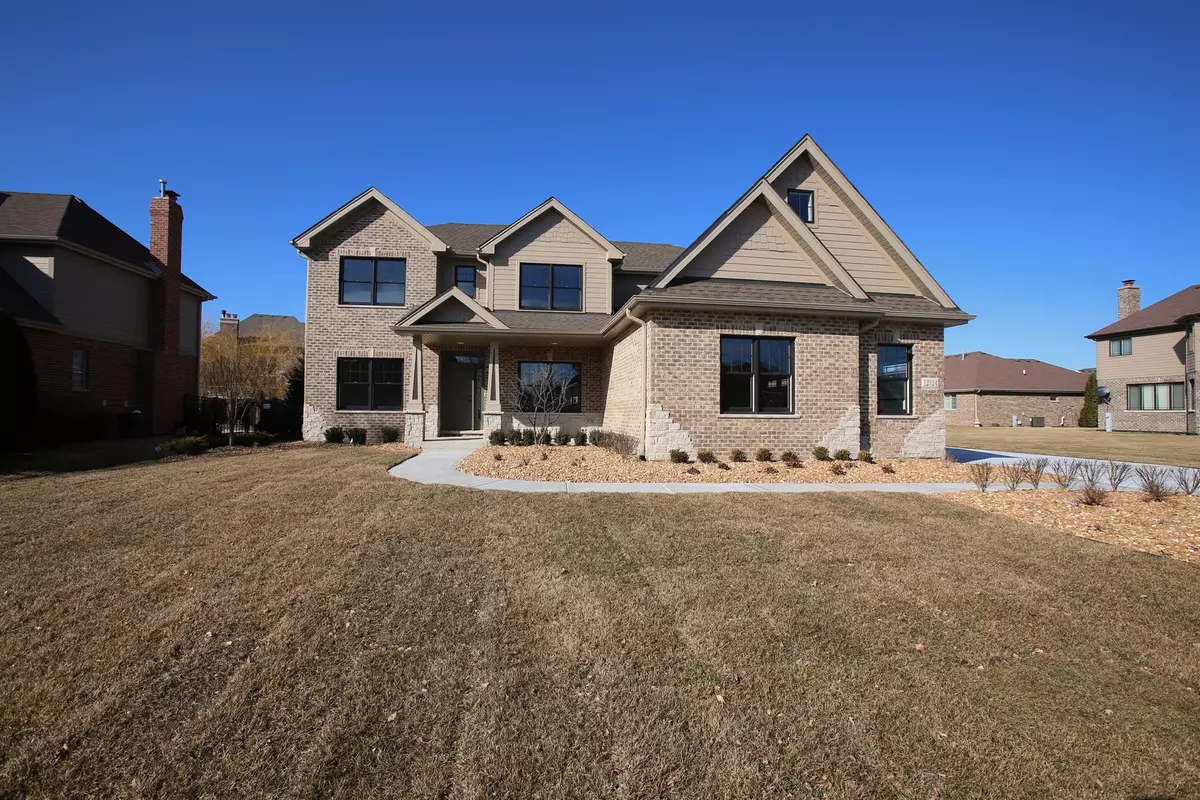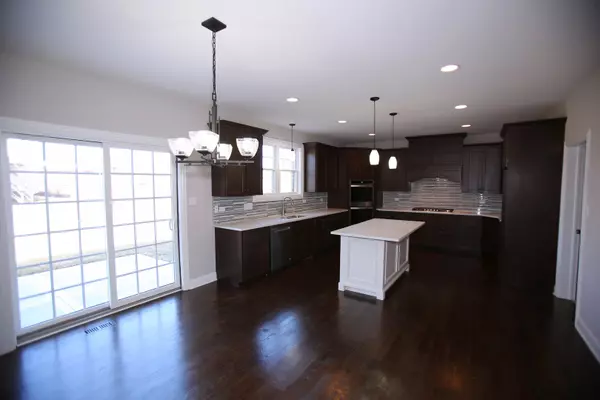$537,500
$544,808
1.3%For more information regarding the value of a property, please contact us for a free consultation.
12324 Tahoe Lane Mokena, IL 60448
4 Beds
2.5 Baths
3,300 SqFt
Key Details
Sold Price $537,500
Property Type Single Family Home
Sub Type Detached Single
Listing Status Sold
Purchase Type For Sale
Square Footage 3,300 sqft
Price per Sqft $162
Subdivision Boulder Ridge
MLS Listing ID 10306285
Sold Date 05/06/19
Bedrooms 4
Full Baths 2
Half Baths 1
HOA Fees $31/ann
Year Built 2019
Annual Tax Amount $2,762
Tax Year 2017
Lot Size 0.390 Acres
Lot Dimensions 99 X 201 X 90 X 170
Property Description
Wonderful NEW construction home that is ready for immediate occupancy! Just completed in 2019 is this beautiful 2 story home located in Boulder Ridge South. Huge backyard with concrete patio. 4 bedrooms + large loft all on the 2nd level. Gorgeous eat in kitchen with upgraded cabinets, island, walk in pantry, granite tops & stainless steel appliances. Builder including SS fridge too! Family room showcases hardwood floors & heatilator fireplace. Luxury master bath with dual sinks, walk in shower with multi heads, glass door, soaking tub & HUGE walk in closet. 3 car attached garage with openers included. Extra long concrete driveway allows for plenty of extra parking. Fully landscaped - sod & inground sprinklers included! Fences are allowed here. See attached feature sheet with all the upgrades. New Lenox grade schools & Lincoln-Way Central high school. Just a few minutes away from I-355, I-80, train station, Silver Cross hospital, great shopping and excellent restaurants!
Location
State IL
County Will
Community Sidewalks, Street Lights, Street Paved
Rooms
Basement Full
Interior
Interior Features Hardwood Floors, First Floor Laundry, Walk-In Closet(s)
Heating Natural Gas, Forced Air
Cooling Central Air
Fireplaces Number 1
Fireplaces Type Gas Log, Heatilator
Fireplace Y
Appliance Double Oven, Microwave, Dishwasher, Refrigerator, Disposal, Cooktop
Exterior
Parking Features Attached
Garage Spaces 3.0
View Y/N true
Roof Type Asphalt
Building
Story 2 Stories
Foundation Concrete Perimeter
Sewer Public Sewer
Water Lake Michigan
New Construction true
Schools
Elementary Schools Spencer Crossing Elementary Scho
Middle Schools Alex M Martino Junior High Schoo
High Schools Lincoln-Way Central High School
School District 122, 122, 210
Others
HOA Fee Include Other
Ownership Fee Simple
Special Listing Condition None
Read Less
Want to know what your home might be worth? Contact us for a FREE valuation!

Our team is ready to help you sell your home for the highest possible price ASAP
© 2025 Listings courtesy of MRED as distributed by MLS GRID. All Rights Reserved.
Bought with Bridgett Atwell • ICandy Realty LLC




