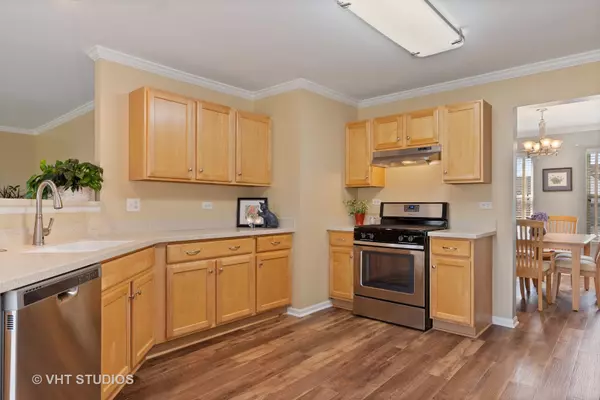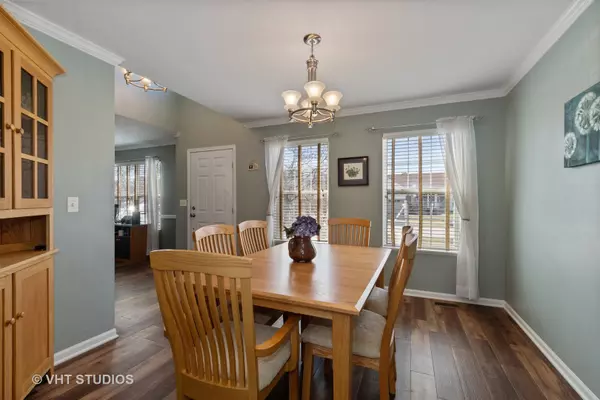$236,000
$239,900
1.6%For more information regarding the value of a property, please contact us for a free consultation.
413 Middlebury Drive Lake Villa, IL 60046
4 Beds
2.5 Baths
2,192 SqFt
Key Details
Sold Price $236,000
Property Type Single Family Home
Sub Type Detached Single
Listing Status Sold
Purchase Type For Sale
Square Footage 2,192 sqft
Price per Sqft $107
Subdivision Cedar Crossing
MLS Listing ID 10299594
Sold Date 06/13/19
Style Traditional
Bedrooms 4
Full Baths 2
Half Baths 1
HOA Fees $20/ann
Year Built 2000
Annual Tax Amount $10,027
Tax Year 2017
Lot Size 10,454 Sqft
Lot Dimensions 80X125X82X138
Property Description
You'll love this welcoming two story in popular Cedar Crossing! Light and bright with an open layout. Nearly 2200 SF plus full, unfinished basement for future living space! Gorgeous, newly remodeled eat-in kitchen with Corian counters and sink, maple cabinets and all new stainless steel appliances. Cozy family room with brick woodburning fireplace. Lots of home for the price, offering 4 generous sized bedrooms and 2 full baths on the 2nd floor, half bath on the first floor. Extra large 2+ garage with deep bumpout. Move-in ready with light neutral colors throughout, all appliances stay. Completely fenced yard (new fence 2014) with patio is super peaceful and private in the summer. Excellent D41 and 127 schools, located just minutes from shopping and parks, convenient to I94.
Location
State IL
County Lake
Community Park, Sidewalks, Street Lights, Street Paved
Rooms
Basement Full
Interior
Interior Features Wood Laminate Floors, First Floor Laundry
Heating Natural Gas, Forced Air
Cooling Central Air
Fireplaces Number 1
Fireplaces Type Wood Burning, Attached Fireplace Doors/Screen
Fireplace Y
Appliance Range, Dishwasher, Refrigerator, Washer, Dryer, Stainless Steel Appliance(s), Range Hood
Exterior
Exterior Feature Patio
Parking Features Attached
Garage Spaces 2.0
View Y/N true
Roof Type Asphalt
Building
Lot Description Fenced Yard, Landscaped
Story 2 Stories
Foundation Concrete Perimeter
Sewer Public Sewer
Water Lake Michigan
New Construction false
Schools
Elementary Schools William L Thompson School
Middle Schools Peter J Palombi School
High Schools Grayslake North High School
School District 41, 41, 127
Others
HOA Fee Include Other
Ownership Fee Simple
Special Listing Condition None
Read Less
Want to know what your home might be worth? Contact us for a FREE valuation!

Our team is ready to help you sell your home for the highest possible price ASAP
© 2025 Listings courtesy of MRED as distributed by MLS GRID. All Rights Reserved.
Bought with James Smith • RE/MAX Showcase




