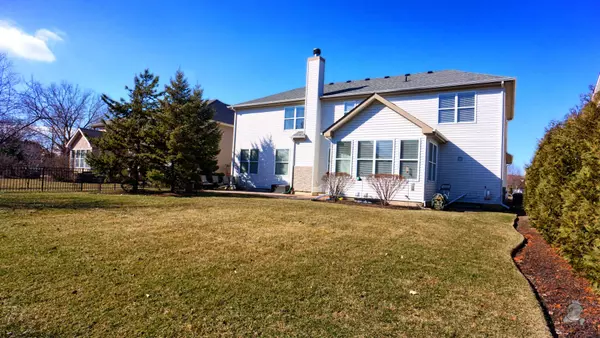$295,000
$309,900
4.8%For more information regarding the value of a property, please contact us for a free consultation.
411 Cyprus Circle Lake Villa, IL 60046
4 Beds
2.5 Baths
3,406 SqFt
Key Details
Sold Price $295,000
Property Type Single Family Home
Sub Type Detached Single
Listing Status Sold
Purchase Type For Sale
Square Footage 3,406 sqft
Price per Sqft $86
Subdivision Cedar Ridge Estates
MLS Listing ID 10319898
Sold Date 07/15/19
Style Colonial
Bedrooms 4
Full Baths 2
Half Baths 1
HOA Fees $35/mo
Year Built 2005
Annual Tax Amount $10,447
Tax Year 2018
Lot Size 0.258 Acres
Lot Dimensions 75 X 150
Property Description
See the 3D Tour! Move in today to this Brynmar model in Cedar Ridge Estates. Sellers repainted interior with light ghost grey color and just installed new carpet. Newer Black Onyx kitchen appliances. Note the tiered island and work station in the kitchen with Corian counters & Hardwood Floors. Enjoy breakfast in the sun room or stroll outside to the brick paver patio. Mature landscaping. Open family room with fireplace. The top of the oak stairway overlooks two-story foyer. 4 spacious bedrooms with walk in closets. Master bedroom has soaking tub, separate tile shower and a Walk in with custom closet organizer. Full basement ready for your finishing touch. Drywalled 3-car garage for all your toys. 2 Carrier furnaces for better climate balance. New roof in 2018! Lake Michigan water will be flowing soon. Walk or bike to play ground & ponds. Enjoy a short drive to Lehmann Park, Sun Lake and Grant Forest Preserves. Schools, shopping and METRA nearby. Sellers relocated and can close quickly.
Location
State IL
County Lake
Community Sidewalks, Street Lights, Street Paved
Rooms
Basement Full
Interior
Interior Features Vaulted/Cathedral Ceilings, Hardwood Floors, First Floor Laundry, Walk-In Closet(s)
Heating Natural Gas, Forced Air, Zoned
Cooling Central Air, Zoned
Fireplaces Number 1
Fireplaces Type Wood Burning, Gas Starter
Fireplace Y
Appliance Double Oven, Range, Microwave, Dishwasher, Refrigerator, Disposal
Exterior
Exterior Feature Patio, Porch, Brick Paver Patio, Storms/Screens
Parking Features Attached
Garage Spaces 3.0
View Y/N true
Roof Type Asphalt
Building
Lot Description Landscaped
Story 2 Stories
Foundation Concrete Perimeter
Sewer Public Sewer
Water Public
New Construction false
Schools
Elementary Schools William L Thompson School
Middle Schools Peter J Palombi School
High Schools Grant Community High School
School District 41, 41, 124
Others
HOA Fee Include Exterior Maintenance
Ownership Fee Simple
Special Listing Condition None
Read Less
Want to know what your home might be worth? Contact us for a FREE valuation!

Our team is ready to help you sell your home for the highest possible price ASAP
© 2025 Listings courtesy of MRED as distributed by MLS GRID. All Rights Reserved.
Bought with Ashley Arzer • Redfin Corporation




