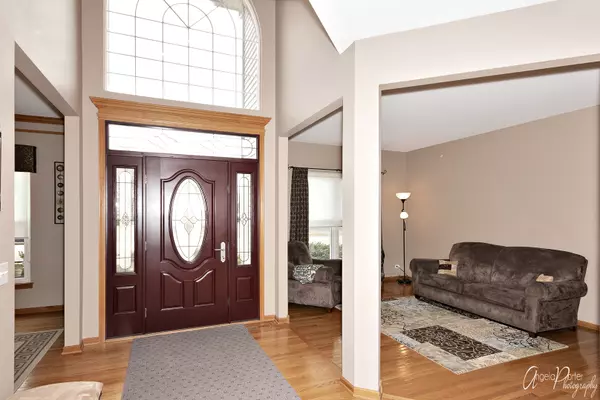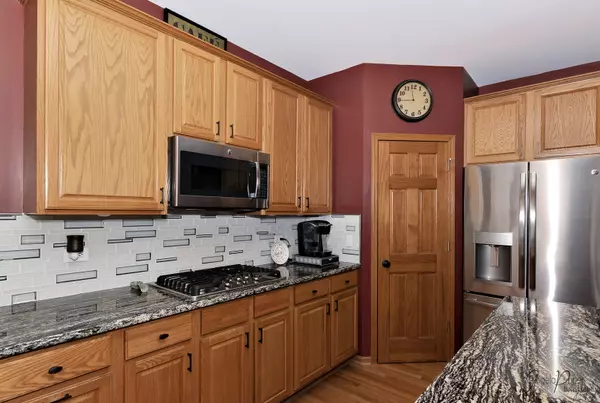$362,000
$369,900
2.1%For more information regarding the value of a property, please contact us for a free consultation.
1680 Driftwood Lane Crystal Lake, IL 60014
4 Beds
3 Baths
4,309 SqFt
Key Details
Sold Price $362,000
Property Type Single Family Home
Sub Type Detached Single
Listing Status Sold
Purchase Type For Sale
Square Footage 4,309 sqft
Price per Sqft $84
Subdivision Kings Gate
MLS Listing ID 10335118
Sold Date 06/13/19
Style Traditional
Bedrooms 4
Full Baths 2
Half Baths 2
HOA Fees $14/ann
Year Built 2002
Annual Tax Amount $10,578
Tax Year 2017
Lot Size 0.251 Acres
Lot Dimensions 82X130
Property Description
Your first impression will be "WOW!" when you see this 4 BR, 2 full and 2 half bath, brick faced 2 story home in Kings Gate. Meticulously maintained and well updated this home was built with R13 insulation in the interior walls, a beautiful 2 story family room with a fireplace and an open floor plan. From the crown molding in the dining room to the 42 inch cabinets in the kitchen with granite counters, double oven and large island, this home surely checks off all you desire. First Floor office and laundry. Master suite features a tray ceiling, updated bath with soaker tub and separate shower, double sinks and heated floors. 3 additional large bedrooms and an updated hall bath compliment the 2nd floor layout with the open view of the family room from the bridge between the bedrooms. Lower level features a media room with projector, wet bar and recreational space. Newer roof, windows, Pella patio door, front entry door and high efficiency HVAC. All this and a 3 car garage and fenced lot.
Location
State IL
County Mc Henry
Community Sidewalks, Street Lights, Street Paved
Rooms
Basement Full
Interior
Interior Features Vaulted/Cathedral Ceilings, Bar-Wet, Hardwood Floors, Heated Floors, First Floor Laundry, Walk-In Closet(s)
Heating Natural Gas, Forced Air
Cooling Central Air
Fireplaces Number 1
Fireplaces Type Wood Burning, Gas Log
Fireplace Y
Appliance Double Oven, Microwave, Dishwasher, Refrigerator, Washer, Dryer, Disposal
Exterior
Exterior Feature Patio, Brick Paver Patio, Fire Pit
Parking Features Attached
Garage Spaces 3.0
View Y/N true
Roof Type Asphalt
Building
Lot Description Fenced Yard, Landscaped
Story 2 Stories
Foundation Concrete Perimeter
Sewer Public Sewer
Water Public
New Construction false
Schools
Elementary Schools Glacier Ridge Elementary School
Middle Schools Lundahl Middle School
High Schools Crystal Lake South High School
School District 47, 47, 155
Others
HOA Fee Include Other
Ownership Fee Simple w/ HO Assn.
Special Listing Condition None
Read Less
Want to know what your home might be worth? Contact us for a FREE valuation!

Our team is ready to help you sell your home for the highest possible price ASAP
© 2024 Listings courtesy of MRED as distributed by MLS GRID. All Rights Reserved.
Bought with Gina Masello • Premier Living Properties





