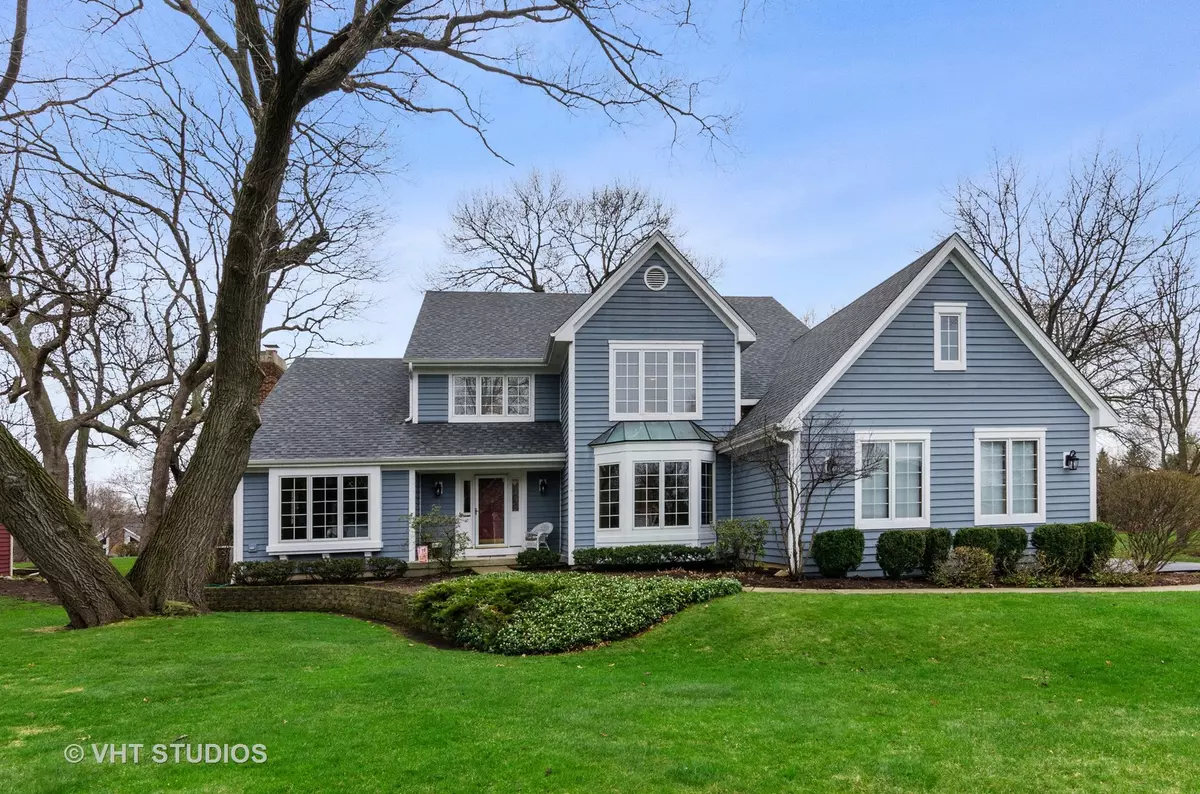$420,000
$429,900
2.3%For more information regarding the value of a property, please contact us for a free consultation.
740 Saddle Ridge Crystal Lake, IL 60012
4 Beds
3.5 Baths
3,434 SqFt
Key Details
Sold Price $420,000
Property Type Single Family Home
Sub Type Detached Single
Listing Status Sold
Purchase Type For Sale
Square Footage 3,434 sqft
Price per Sqft $122
Subdivision Indian Hill Trails
MLS Listing ID 10350438
Sold Date 07/10/19
Bedrooms 4
Full Baths 3
Half Baths 1
HOA Fees $4/ann
Year Built 1996
Annual Tax Amount $13,392
Tax Year 2017
Lot Size 0.554 Acres
Lot Dimensions 114X224X114X226
Property Description
Gorgeous custom home on coveted Saddle Ridge boasts an impressive 2 story foyer, hardwood floors, split staircase & generous room sizes! Perfect home for entertaining! Spacious kitchen features SS appliances, granite counters, travertine backsplash, recessed lighting & huge island. Opens to separate eating area and the stunning family room with vaulted/beamed ceiling & stone fireplace. Enjoy relaxing on the screened porch or deck overlooking the beautiful backyard! Formal living room, dining room, home office & mudroom complete the main level. Master suite boasts an updated bath with heated porcelain floor, whirlpool tub, separate shower. English basement showcases a large rec room with wet bar & frig, ventless gas FP with stone surround & b/in entertainment ctr. Also a craft/hobby room + bonus room & full bath. New roof 2018! Security system, sprinkler system & invisible fence. Close to Veteran Acres, Sternes Wood, walking distance to Metra & downtown Crystal Lake. Prairie Ridge HS!
Location
State IL
County Mc Henry
Community Tennis Courts, Street Lights
Rooms
Basement English
Interior
Interior Features Vaulted/Cathedral Ceilings, Bar-Wet, Hardwood Floors, Heated Floors, First Floor Laundry, Walk-In Closet(s)
Heating Natural Gas, Forced Air
Cooling Central Air
Fireplaces Number 2
Fireplaces Type Wood Burning, Gas Starter
Fireplace Y
Appliance Double Oven, Microwave, Dishwasher, Refrigerator, Washer, Dryer, Disposal, Stainless Steel Appliance(s), Cooktop
Exterior
Exterior Feature Deck, Porch, Porch Screened, Invisible Fence
Parking Features Attached
Garage Spaces 3.0
View Y/N true
Roof Type Asphalt
Building
Lot Description Cul-De-Sac, Landscaped, Mature Trees
Story 2 Stories
Foundation Concrete Perimeter
Sewer Septic-Private
Water Public
New Construction false
Schools
Elementary Schools Husmann Elementary School
Middle Schools Hannah Beardsley Middle School
High Schools Prairie Ridge High School
School District 47, 47, 155
Others
HOA Fee Include Insurance
Ownership Fee Simple w/ HO Assn.
Special Listing Condition None
Read Less
Want to know what your home might be worth? Contact us for a FREE valuation!

Our team is ready to help you sell your home for the highest possible price ASAP
© 2024 Listings courtesy of MRED as distributed by MLS GRID. All Rights Reserved.
Bought with Cathy Oberbroeckling • Baird & Warner





