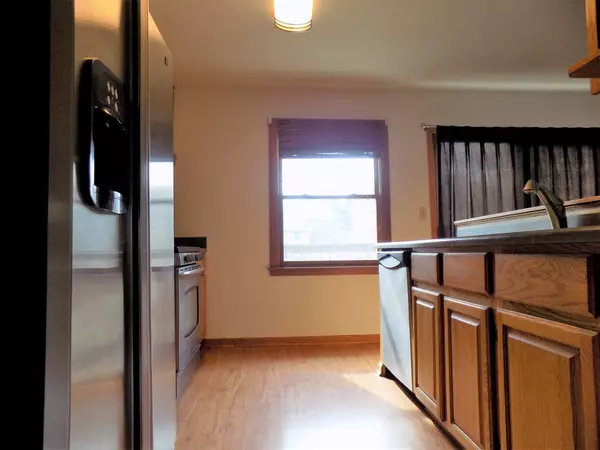$183,500
$185,000
0.8%For more information regarding the value of a property, please contact us for a free consultation.
609 S Broadway Street Mchenry, IL 60050
3 Beds
2 Baths
1,144 SqFt
Key Details
Sold Price $183,500
Property Type Single Family Home
Sub Type Detached Single
Listing Status Sold
Purchase Type For Sale
Square Footage 1,144 sqft
Price per Sqft $160
Subdivision Mchenry Shores
MLS Listing ID 10346532
Sold Date 06/07/19
Bedrooms 3
Full Baths 2
Year Built 1992
Annual Tax Amount $4,138
Tax Year 2017
Lot Size 8,472 Sqft
Lot Dimensions 70X129X70X130
Property Description
Welcome Home! All you have to do is move in! Recent updates include Exterior and Interior completely Painted, New Carpet, Brand New Furnace and Humidifier. Kitchen Features Stainless Steel Appliances and Oak Cabinets. Living Room, Dining Room and 3rd Bedroom features Hardwood Flooring. Master Bedroom has Handcrafted Hardwood floors from a Oak Tree in Viola, Illinois a Walk in Closet with a Separate Vanity area. Main Floor Bath has a jetted tub/shower. Lower level features a Large Family Room/Recreation Room and a Full Bathroom. 2 Car Garage. Close to Fox River, Boat Launch, Parks, Metra, Hospital and Plenty of Dining and Shopping. Home is being sold as is but owner is offering a Home Warranty!! Relax and Enjoy this Summer!
Location
State IL
County Mc Henry
Community Pool, Street Lights, Street Paved
Rooms
Basement Partial
Interior
Interior Features Hardwood Floors, Wood Laminate Floors, Walk-In Closet(s)
Heating Natural Gas, Forced Air
Cooling Central Air
Fireplace Y
Appliance Range, Dishwasher, Refrigerator, Washer, Dryer, Stainless Steel Appliance(s), Water Softener Owned
Exterior
Exterior Feature Deck
Parking Features Attached
Garage Spaces 2.0
View Y/N true
Roof Type Asphalt
Building
Story Raised Ranch
Foundation Concrete Perimeter
Sewer Public Sewer
Water Community Well
New Construction false
Schools
Elementary Schools Edgebrook Elementary School
Middle Schools Mchenry Middle School
High Schools Mchenry High School-East Campus
School District 15, 15, 156
Others
HOA Fee Include None
Ownership Fee Simple
Special Listing Condition Home Warranty
Read Less
Want to know what your home might be worth? Contact us for a FREE valuation!

Our team is ready to help you sell your home for the highest possible price ASAP
© 2025 Listings courtesy of MRED as distributed by MLS GRID. All Rights Reserved.
Bought with Kevin Kalbach • Realty Executives Cornerstone




