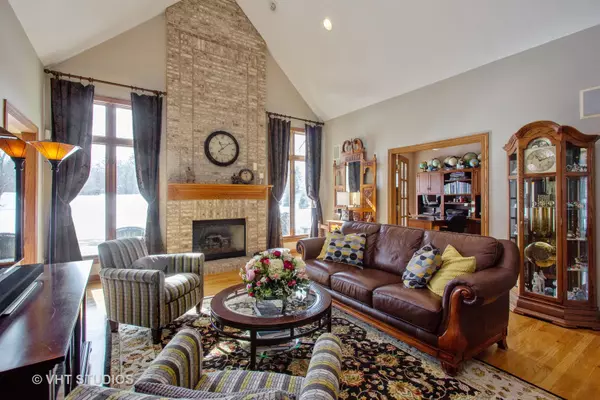$340,000
$350,000
2.9%For more information regarding the value of a property, please contact us for a free consultation.
3730 Erin Court Crystal Lake, IL 60012
4 Beds
3.5 Baths
3,129 SqFt
Key Details
Sold Price $340,000
Property Type Single Family Home
Sub Type Detached Single
Listing Status Sold
Purchase Type For Sale
Square Footage 3,129 sqft
Price per Sqft $108
Subdivision Barreville Ridge Estates
MLS Listing ID 10363727
Sold Date 06/28/19
Style Colonial
Bedrooms 4
Full Baths 3
Half Baths 1
HOA Fees $20/ann
Year Built 1999
Annual Tax Amount $13,076
Tax Year 2017
Lot Size 1.080 Acres
Lot Dimensions 135X328X154X317
Property Description
Meticulously maintained home nestled on over 1 acre. Grand 2 story foyer welcomes you to this exceptional home. Hardwood floors lead you into bright family room w floor to ceiling brick fireplace & windows. Soaring ceilings carry into the kitchen that boasts 42" cabinets, granite counters, island + spacious eating area w stunning views of backyard. Just adjacent to the family room is a den for extra living space or the perfect office. Retreat to your 1st floor master w ensuite bathroom, separate soaking tub & shower + dual sinks. 3 additional bedrooms upstairs with jack/jill bath setup and another room with ensuite bath. Home has NEW AC, zoned Furnace & H2O heaters in addition to reverse osmosis H2O filtration + hot water recirculating system. Never wait for hot water again! Garage heater included. Security system already installed. Backyard offers patio + gas grill line hookup for all your entertaining needs. Invisible fence already installed too. Spacious yet cozy!
Location
State IL
County Mc Henry
Rooms
Basement Full
Interior
Interior Features Vaulted/Cathedral Ceilings, Hardwood Floors, First Floor Bedroom, First Floor Laundry, First Floor Full Bath, Walk-In Closet(s)
Heating Natural Gas
Cooling Central Air
Fireplaces Number 1
Fireplaces Type Gas Log, Gas Starter
Fireplace Y
Appliance Range, Microwave, Dishwasher, Refrigerator, Water Softener Owned
Exterior
Exterior Feature Patio, Invisible Fence
Parking Features Attached
Garage Spaces 3.0
View Y/N true
Building
Lot Description Landscaped
Story 2 Stories
Sewer Septic-Private
Water Private Well
New Construction false
Schools
School District 46, 46, 155
Others
HOA Fee Include None
Ownership Fee Simple
Special Listing Condition Corporate Relo
Read Less
Want to know what your home might be worth? Contact us for a FREE valuation!

Our team is ready to help you sell your home for the highest possible price ASAP
© 2025 Listings courtesy of MRED as distributed by MLS GRID. All Rights Reserved.
Bought with Rick Bellairs • Berkshire Hathaway HomeServices Starck Real Estate




