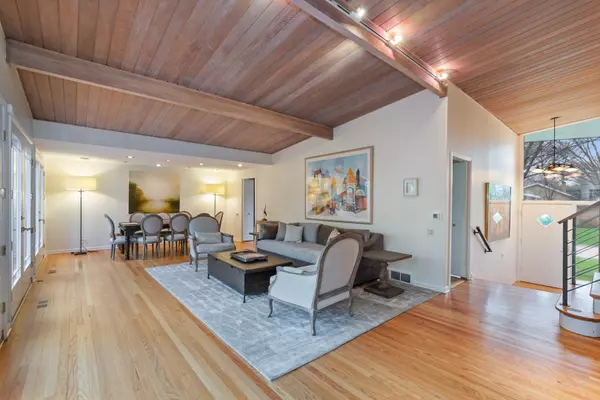$525,000
$549,000
4.4%For more information regarding the value of a property, please contact us for a free consultation.
2712 Arlington Avenue Highland Park, IL 60035
4 Beds
2.5 Baths
2,362 SqFt
Key Details
Sold Price $525,000
Property Type Single Family Home
Sub Type Detached Single
Listing Status Sold
Purchase Type For Sale
Square Footage 2,362 sqft
Price per Sqft $222
Subdivision Highlands
MLS Listing ID 10371656
Sold Date 08/22/19
Style Contemporary
Bedrooms 4
Full Baths 2
Half Baths 1
Year Built 1959
Annual Tax Amount $12,051
Tax Year 2017
Lot Size 0.292 Acres
Lot Dimensions 82 X 155 X 65 X 20 X 142
Property Description
Fabulous updated Mid Century Modern on premiere lot backing to forest preserve. Open floor plan with multiple levels of fresh, neutral decor features vaulted beamed ceilings, hardwood floors, and walls of glass for amazing natural light through out. Main level with spacious eat-in Kitchen and Living Room/Dining Room combo opens to an incredible deck with hot tub and fire-pit. Upstairs 4 spacious bedrooms including a beautiful Master suite. The 4th bedroom has been converted into an incredible walk-in closet, but could be turned back into a bedroom. Lower level Family room with fireplace, wet-bar and built-ins opens to the Patio. Finished sub basement has an awesome playroom, laundry room and storage. New in the last couple years: French doors; windows; beautifully appointed bathrooms, interior doors & hardware; carpeting; custom railings, tankless water heater; state of the art security system and freshly painted exterior with wood garage doors. An incredible home in move in condition!
Location
State IL
County Lake
Community Street Lights, Street Paved
Rooms
Basement Partial
Interior
Interior Features Vaulted/Cathedral Ceilings, Skylight(s), Bar-Wet, Hardwood Floors, Built-in Features
Heating Natural Gas, Forced Air
Cooling Central Air
Fireplaces Number 1
Fireplaces Type Wood Burning
Fireplace Y
Appliance Double Oven, Microwave, Dishwasher, High End Refrigerator, Washer, Dryer, Disposal, Stainless Steel Appliance(s), Cooktop
Exterior
Exterior Feature Deck, Patio, Storms/Screens
Parking Features Attached
Garage Spaces 2.0
View Y/N true
Roof Type Asphalt
Building
Lot Description Forest Preserve Adjacent, Landscaped, Wooded, Mature Trees
Story 1.5 Story
Foundation Concrete Perimeter
Sewer Public Sewer
Water Lake Michigan
New Construction false
Schools
Elementary Schools Wayne Thomas Elementary School
Middle Schools Northwood Junior High School
High Schools Highland Park High School
School District 112, 112, 113
Others
HOA Fee Include None
Ownership Fee Simple
Special Listing Condition None
Read Less
Want to know what your home might be worth? Contact us for a FREE valuation!

Our team is ready to help you sell your home for the highest possible price ASAP
© 2024 Listings courtesy of MRED as distributed by MLS GRID. All Rights Reserved.
Bought with Ross Waxman • Value Add Realty Group LTD




