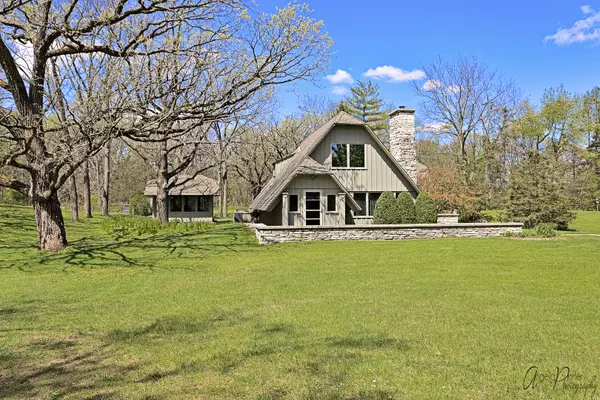$275,000
$275,000
For more information regarding the value of a property, please contact us for a free consultation.
2709 Sterling Drive Mchenry, IL 60050
3 Beds
2 Baths
2,100 SqFt
Key Details
Sold Price $275,000
Property Type Single Family Home
Sub Type Detached Single
Listing Status Sold
Purchase Type For Sale
Square Footage 2,100 sqft
Price per Sqft $130
Subdivision Boat & Saddle
MLS Listing ID 10377972
Sold Date 08/23/19
Style English
Bedrooms 3
Full Baths 2
HOA Fees $29/ann
Year Built 1969
Annual Tax Amount $5,897
Tax Year 2018
Lot Size 1.104 Acres
Lot Dimensions 235X175X235X173
Property Description
OVER THE HILLS AND THROUGH THE WOODS TO YOUR "DREAM HOME" ONLY 2 MILES NORTH OF MCHENRY....THIS HOME IS DESIGNED WITH OLD WORLD CHARM THAT YOU JUST DON'T SEE TODAY....BEAMED CEILINGS IN MOST OF THE ROOMS, A STONE FIREPLACE IN THE LIVING ROOM, A KITCHEN/DINING ROOM AREA WITH CUSTOM MAPLE CABINETRY & GRANITE COUNTERTOPS, & STAINLESS STEEL APPLIANCES...YOU'LL LOVE THE 1ST FLOOR MASTER BEDROOM AND THE REMODELED WALK-IN SHOWER TOO.....ON THE 2ND LEVEL, YOU'LL FIND 2 MORE BEDROOMS WITH BEAMED CEILINGS, A 2ND BATHROOM, AND A LOFT/OFFICE AREA....THIS IS A "SHOWPLACE PROPERTY" THAT YOU ENJOY FOR YEARS....HOW ABOUT THE GAZEBO/SCREEN HOUSE TO RELAX AND ENJOY THE PARK-LIKE GROUNDS & THE PERENNIAL GARDENS....THIS IS A VERY PRIVATE SETTING AMONG THE TREES...THERE IS AN OFFICE ABOVE THE GARAGE THAT IS IDEAL FOR YOUR AT-HOME OFFICE WITH RECENT UPGRADES...
Location
State IL
County Mc Henry
Rooms
Basement None
Interior
Interior Features Vaulted/Cathedral Ceilings, Hardwood Floors, First Floor Bedroom, In-Law Arrangement, First Floor Laundry
Heating Natural Gas, Baseboard
Cooling Central Air
Fireplaces Number 1
Fireplace Y
Appliance Range, Microwave, Dishwasher, High End Refrigerator, Washer, Dryer, Stainless Steel Appliance(s)
Exterior
Exterior Feature Patio, Porch Screened
Parking Features Detached
Garage Spaces 2.0
View Y/N true
Building
Lot Description Corner Lot, Water Rights, Wooded
Story 2 Stories
Sewer Septic-Private
Water Private Well
New Construction false
Schools
School District 15, 15, 156
Others
HOA Fee Include Pool
Ownership Fee Simple w/ HO Assn.
Special Listing Condition None
Read Less
Want to know what your home might be worth? Contact us for a FREE valuation!

Our team is ready to help you sell your home for the highest possible price ASAP
© 2025 Listings courtesy of MRED as distributed by MLS GRID. All Rights Reserved.
Bought with Barbara Kuebler-Noote • Coldwell Banker Residential Brokerage




