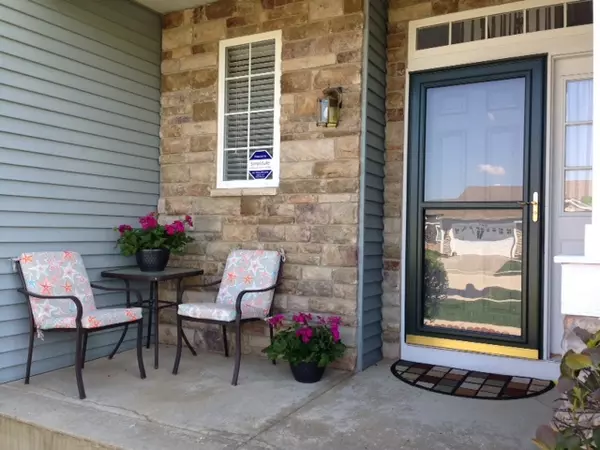$260,000
$272,900
4.7%For more information regarding the value of a property, please contact us for a free consultation.
859 Timber Lake Drive Antioch, IL 60002
4 Beds
2.5 Baths
2,913 SqFt
Key Details
Sold Price $260,000
Property Type Single Family Home
Sub Type Detached Single
Listing Status Sold
Purchase Type For Sale
Square Footage 2,913 sqft
Price per Sqft $89
Subdivision Clublands Antioch
MLS Listing ID 10378493
Sold Date 07/12/19
Style Traditional
Bedrooms 4
Full Baths 2
Half Baths 1
HOA Fees $53/mo
Year Built 2006
Annual Tax Amount $11,473
Tax Year 2018
Lot Size 8,128 Sqft
Lot Dimensions 70X130X55X129
Property Description
A MUST SEE! Picture Perfect home offers almost 3000 Sq.Ft., is meticulously maintained, updated and upgraded to impress! Entire home has just been professionally painted with each room having endless updates. Spacious Kitchen with new quartz countertops, new porcelain flooring, new lighting, hardware and newer stainless steel appliances! Large Pantry and Spacious Island. Family Room is open & expansive, great for relaxing or entertaining with ample natural lighting from the wall of windows! Brick Gas Log Fireplace soars to the ceiling! First floor office, 9 ft ceilings main level, first floor laundry, loft & double staircase! All bathrooms are nicely updated and lots of newer wood laminate flooring for sharp look! NEW ROOF! This house is a complete package when comparing to new construction! LIFESTYLE LIVING! Outstanding neighborhood full of fun, nature & adventure! Minutes to Aldi & Wal-Mart and much more!! READY FOR A QUICK CLOSING!
Location
State IL
County Lake
Community Dock, Water Rights, Sidewalks
Rooms
Basement Full
Interior
Interior Features Vaulted/Cathedral Ceilings, Wood Laminate Floors, First Floor Laundry, Walk-In Closet(s)
Heating Natural Gas, Forced Air
Cooling Central Air
Fireplaces Number 1
Fireplaces Type Attached Fireplace Doors/Screen, Gas Log
Fireplace Y
Appliance Range, Dishwasher, Refrigerator, Washer, Dryer, Disposal, Stainless Steel Appliance(s), Range Hood, Water Purifier Owned
Exterior
Exterior Feature Deck, Porch, Storms/Screens
Parking Features Attached
Garage Spaces 2.0
View Y/N true
Roof Type Asphalt
Building
Story 2 Stories
Foundation Concrete Perimeter
Sewer Public Sewer
Water Public
New Construction false
Schools
Elementary Schools Hillcrest Elementary School
Middle Schools Antioch Upper Grade School
High Schools Antioch Community High School
School District 34, 34, 117
Others
HOA Fee Include Insurance,Clubhouse,Pool,Lake Rights,Other
Ownership Fee Simple w/ HO Assn.
Special Listing Condition None
Read Less
Want to know what your home might be worth? Contact us for a FREE valuation!

Our team is ready to help you sell your home for the highest possible price ASAP
© 2025 Listings courtesy of MRED as distributed by MLS GRID. All Rights Reserved.
Bought with Glenn Rickel • Redfin Corporation




