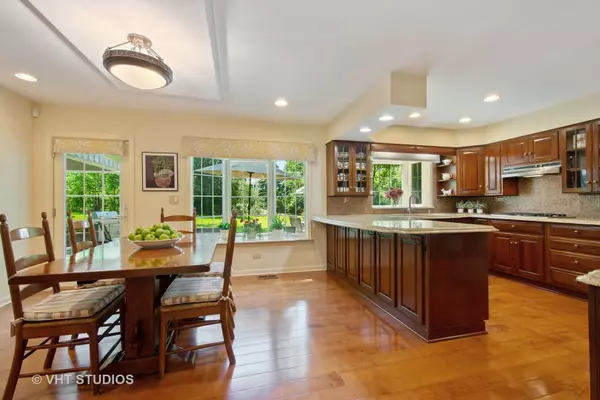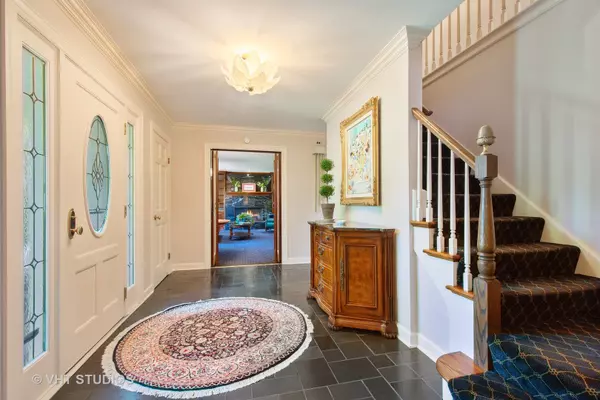$652,500
$689,000
5.3%For more information regarding the value of a property, please contact us for a free consultation.
308 Grayfriars Lane Inverness, IL 60067
5 Beds
4.5 Baths
4,215 SqFt
Key Details
Sold Price $652,500
Property Type Single Family Home
Sub Type Detached Single
Listing Status Sold
Purchase Type For Sale
Square Footage 4,215 sqft
Price per Sqft $154
Subdivision Mcintosh
MLS Listing ID 10412533
Sold Date 08/20/19
Style Colonial
Bedrooms 5
Full Baths 4
Half Baths 1
Year Built 1972
Annual Tax Amount $19,743
Tax Year 2017
Lot Size 0.994 Acres
Lot Dimensions 120X199X168X162X203
Property Description
Gracious 5 Bedroom,4.1 Bath McIntosh Colonial awaits new family to make this home their own. Features include generous spaces, beautiful woodwork, 3 fireplaces, volume ceilings, hardwood under most carpet & 3.5 car garage. Lovingly maintained & perfectly designed for any size gathering, inside & out. Formal living & dining rooms, 1st floor home office & cozy family room w/marble fireplace & custom built-ins. Cherry kitchen w/granite counters, stainless steel appliances, breakfast bar seating & pretty breakfast room w/bay window. Great room w/vaulted beamed ceiling opens via French doors to the screened porch. Master suite & 2nd bedroom both offer custom closets & ensuite baths. Additional 3 bedrooms up share hallway bath. LL full kitchen convenient for entertaining in rec & game rooms. Pretty paver patio w/firepit offers wonderful spot to enjoy the very private sprawling backyard. Quiet cul de sac location close to schools, Metra, shopping & dining & interstate. Marion Jordan & Fremd.
Location
State IL
County Cook
Community Street Paved
Rooms
Basement Partial
Interior
Interior Features Vaulted/Cathedral Ceilings, Skylight(s), Hardwood Floors, First Floor Laundry, Built-in Features, Walk-In Closet(s)
Heating Natural Gas, Forced Air, Baseboard, Sep Heating Systems - 2+
Cooling Central Air, Zoned
Fireplaces Number 3
Fireplaces Type Attached Fireplace Doors/Screen, Gas Log, Gas Starter, Heatilator
Fireplace Y
Appliance Double Oven, Range, Microwave, Dishwasher, Refrigerator, High End Refrigerator, Freezer, Washer, Dryer, Disposal, Stainless Steel Appliance(s), Cooktop, Built-In Oven, Range Hood
Exterior
Exterior Feature Deck, Porch, Porch Screened, Brick Paver Patio, Invisible Fence
Parking Features Attached
Garage Spaces 3.5
View Y/N true
Roof Type Asphalt
Building
Lot Description Cul-De-Sac, Landscaped, Mature Trees
Story 2 Stories
Foundation Concrete Perimeter
Sewer Septic-Private
Water Private Well
New Construction false
Schools
Elementary Schools Marion Jordan Elementary School
Middle Schools Walter R Sundling Junior High Sc
High Schools Wm Fremd High School
School District 15, 15, 211
Others
HOA Fee Include None
Ownership Fee Simple
Special Listing Condition List Broker Must Accompany
Read Less
Want to know what your home might be worth? Contact us for a FREE valuation!

Our team is ready to help you sell your home for the highest possible price ASAP
© 2024 Listings courtesy of MRED as distributed by MLS GRID. All Rights Reserved.
Bought with Amy Diamond • @properties





