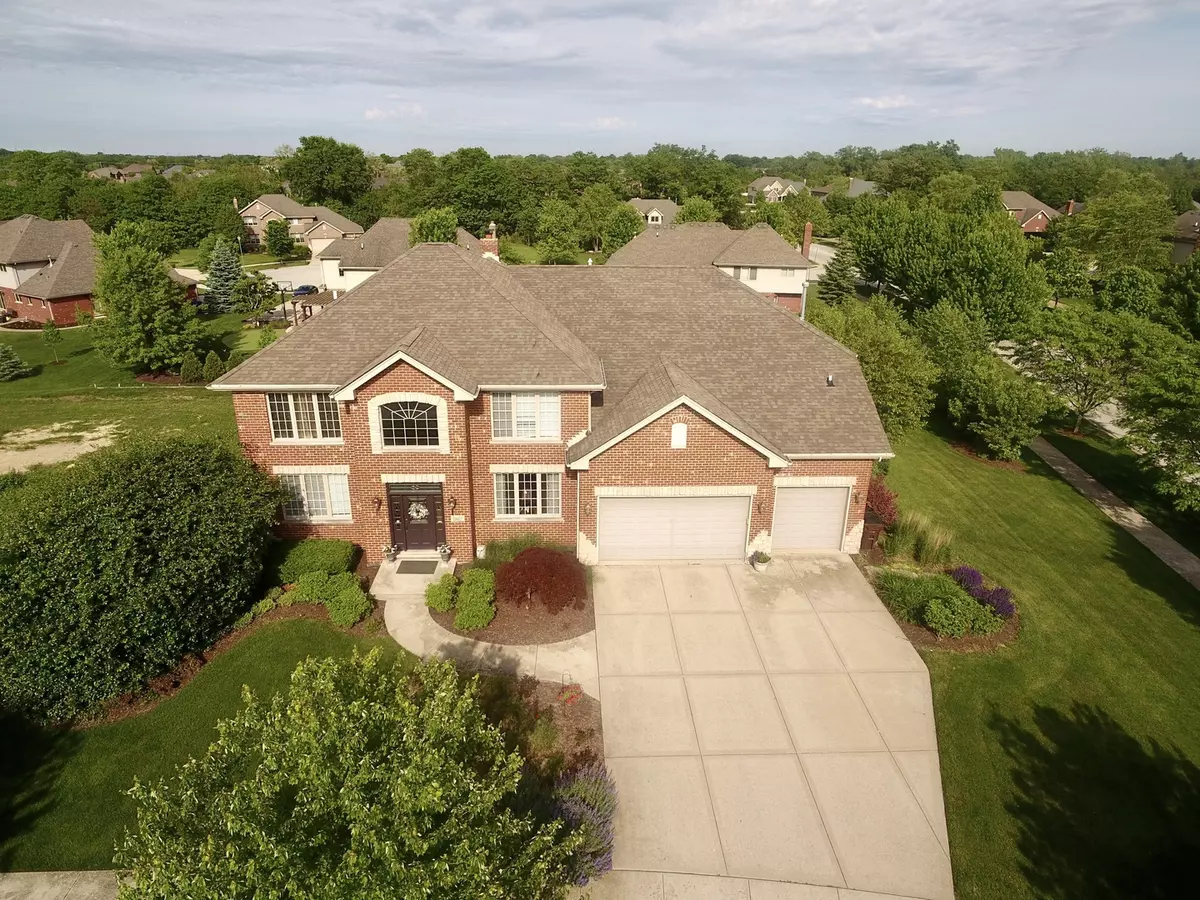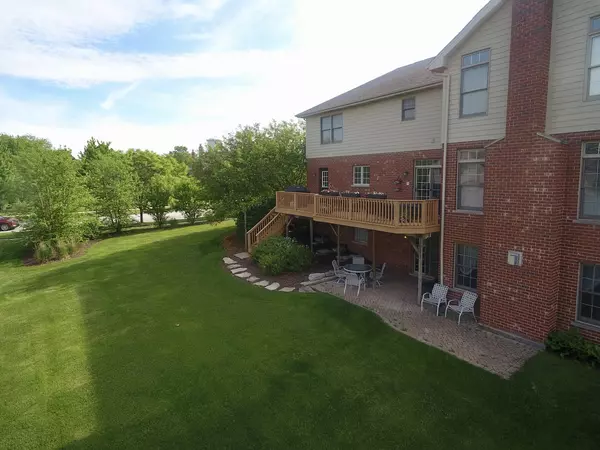$502,500
$499,808
0.5%For more information regarding the value of a property, please contact us for a free consultation.
19417 Beaver Creek Lane Mokena, IL 60448
5 Beds
4 Baths
4,200 SqFt
Key Details
Sold Price $502,500
Property Type Single Family Home
Sub Type Detached Single
Listing Status Sold
Purchase Type For Sale
Square Footage 4,200 sqft
Price per Sqft $119
Subdivision Boulder Ridge
MLS Listing ID 10736604
Sold Date 08/17/20
Style Georgian
Bedrooms 5
Full Baths 4
HOA Fees $50/ann
Year Built 2005
Annual Tax Amount $12,369
Tax Year 2019
Lot Size 0.370 Acres
Lot Dimensions 126 X 141 X 140 X 80 X 30
Property Description
Extra large 2 story in Boulder Ridge with a full mostly finished walk out basement. Situated on one of the largest lots in the subdivision. 5 bedrooms, 4 full baths, 3 car garage, 2nd floor laundry with lots of cabinets and utility sink, 3 fireplaces, main level 5th bedroom with hardwood flooring and adjoins to full bath! Main floor with 9' ceilings. Extra large eat in kitchen connects with open floor plan to family room with stone fireplace. Kitchen with lots of cabinets, hardwood floors, island with breakfast bar, granite tops, stainless steel appliances. Formal living room with French doors and hardwood flooring. Formal dining room with hardwood floors, crown molding and chair rail. Dinette and main level mud room have doors to the extra large maintenance free deck. Split staircase to the 2nd level. Wonderful master bedroom suite with hardwood floors, vaulted ceilings, sitting room with 2 sided gas fireplace. Master bath with jetted tub, dual sink vanity separate shower and large walk in closet. Bedrooms 2, 3, 4 with updated wood look flooring and walk in closets. Extra large walk out basement is finished. New owner can install ceiling or paint rafters for a more finished feel. There is a huge rec room with gas fireplace and a full bath! New Lenox grade schools & Lincoln-Way Central high school. Just minutes away to I-355, Silver Cross Hospital, train stations, shopping and restaurants. Boulder ridge has several ponds where residents can fish in! Don't miss out on this one!
Location
State IL
County Will
Community Lake, Curbs, Sidewalks, Street Lights, Street Paved
Rooms
Basement Full, Walkout
Interior
Interior Features Vaulted/Cathedral Ceilings, Hardwood Floors, First Floor Bedroom, In-Law Arrangement, Second Floor Laundry, First Floor Full Bath, Built-in Features, Walk-In Closet(s)
Heating Natural Gas, Forced Air, Sep Heating Systems - 2+
Cooling Central Air, Zoned
Fireplaces Number 3
Fireplaces Type Double Sided, Wood Burning, Heatilator
Fireplace Y
Appliance Double Oven, Microwave, Dishwasher, Refrigerator, Washer, Dryer, Stainless Steel Appliance(s)
Laundry Gas Dryer Hookup, In Unit, Sink
Exterior
Exterior Feature Deck, Brick Paver Patio
Parking Features Attached
Garage Spaces 3.0
View Y/N true
Roof Type Asphalt
Building
Lot Description Corner Lot, Landscaped
Story 2 Stories
Foundation Concrete Perimeter
Sewer Public Sewer
Water Lake Michigan
New Construction false
Schools
Elementary Schools Spencer Point Elementary School
Middle Schools Alex M Martino Junior High Schoo
High Schools Lincoln-Way Central High School
School District 122, 122, 210
Others
HOA Fee Include Other
Ownership Fee Simple w/ HO Assn.
Special Listing Condition None
Read Less
Want to know what your home might be worth? Contact us for a FREE valuation!

Our team is ready to help you sell your home for the highest possible price ASAP
© 2025 Listings courtesy of MRED as distributed by MLS GRID. All Rights Reserved.
Bought with Nicholas Fredrick • Coldwell Banker Real Estate Group




