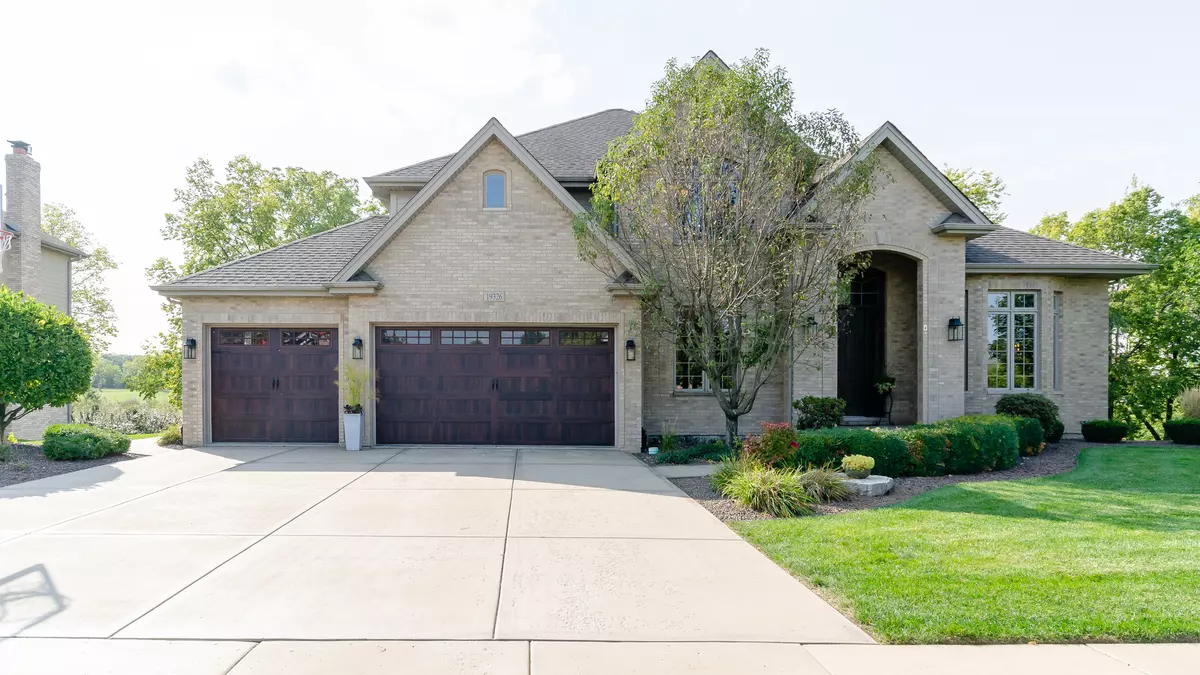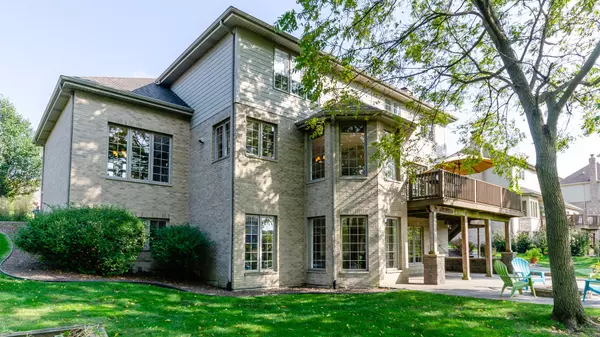$580,000
$600,000
3.3%For more information regarding the value of a property, please contact us for a free consultation.
19326 BOULDER RIDGE Drive Mokena, IL 60448
5 Beds
3.5 Baths
5,014 SqFt
Key Details
Sold Price $580,000
Property Type Single Family Home
Sub Type Detached Single
Listing Status Sold
Purchase Type For Sale
Square Footage 5,014 sqft
Price per Sqft $115
Subdivision Boulder Ridge
MLS Listing ID 10885255
Sold Date 01/04/21
Style Traditional
Bedrooms 5
Full Baths 3
Half Baths 1
HOA Fees $50/ann
Year Built 2005
Annual Tax Amount $10,828
Tax Year 2019
Lot Size 0.280 Acres
Lot Dimensions 97X125X113X128
Property Description
Can't miss opportunity to own this stunning home in Boulder Ridge subdivision! This beautiful all brick 5000+ sqft and 3 car garage home sits on a wooded lot. A golfer's dream backyard includes a chipping/putting green, patio, raised garden, built in gas fire pit, natural gas hookup for your grill, and Trex back deck. Fantastic layout with 4 bedrooms upstairs, all with large closets, hardwood floors throughout. Master suite features vaulted ceilings, 2 walk in closets, and newly remodeled master bath with luxurious soaking tub, double sinks, and walk in shower. Main level flows nicely for entertaining, open family room with gas log fireplace. Remarkable eat in kitchen features double oven, plenty of cabinet storage, and a large island. In-home office with a lot of natural light. 3 car garage has 10.5 foot ceilings and epoxy floor. Finished walk out basement is nice and bright with a huge open recreation room, half bath, and large wet bar that is perfect for entertaining. Bonus room in the basement can easily be turned into a 5th bedroom. Near park, expressways, train, hospital and many great restaurants. This home has Lake Michigan Water. New Lenox grade schools & Lincoln-Way Central high school.
Location
State IL
County Will
Community Curbs, Sidewalks, Street Lights, Street Paved
Rooms
Basement Full, Walkout
Interior
Interior Features Vaulted/Cathedral Ceilings, Bar-Wet, Hardwood Floors, First Floor Laundry, First Floor Full Bath, Walk-In Closet(s), Granite Counters, Separate Dining Room
Heating Natural Gas, Forced Air, Sep Heating Systems - 2+, Zoned
Cooling Central Air, Zoned
Fireplaces Number 1
Fireplaces Type Wood Burning, Gas Starter
Fireplace Y
Appliance Double Oven, Range, Microwave, Dishwasher, Refrigerator
Laundry In Unit
Exterior
Exterior Feature Deck, Patio
Parking Features Attached
Garage Spaces 3.0
View Y/N true
Roof Type Asphalt
Building
Lot Description Landscaped, Wooded
Story 2 Stories
Foundation Concrete Perimeter
Sewer Public Sewer
Water Lake Michigan
New Construction false
Schools
School District 122, 122, 210
Others
HOA Fee Include Insurance,Other
Ownership Fee Simple w/ HO Assn.
Special Listing Condition None
Read Less
Want to know what your home might be worth? Contact us for a FREE valuation!

Our team is ready to help you sell your home for the highest possible price ASAP
© 2025 Listings courtesy of MRED as distributed by MLS GRID. All Rights Reserved.
Bought with James Murphy • Murphy Real Estate Grp




