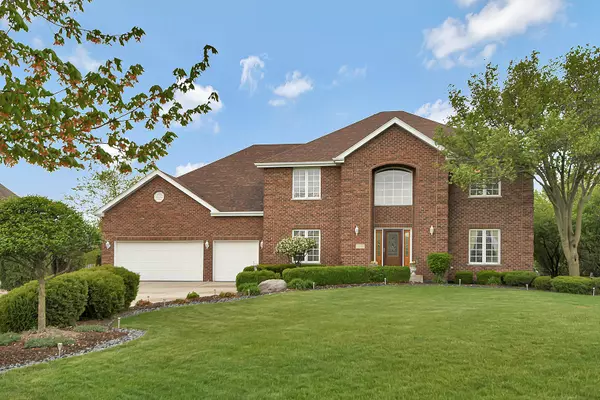$550,000
$569,900
3.5%For more information regarding the value of a property, please contact us for a free consultation.
17000 Warbler Lane Orland Park, IL 60467
5 Beds
4 Baths
3,280 SqFt
Key Details
Sold Price $550,000
Property Type Single Family Home
Sub Type Detached Single
Listing Status Sold
Purchase Type For Sale
Square Footage 3,280 sqft
Price per Sqft $167
Subdivision Mallard Landings
MLS Listing ID 11081329
Sold Date 06/21/21
Style Traditional
Bedrooms 5
Full Baths 4
HOA Fees $33/ann
Year Built 1998
Annual Tax Amount $10,411
Tax Year 2019
Lot Size 0.321 Acres
Lot Dimensions 91X155
Property Description
Beautiful solid brick 5BR/4BA fortress in Mallard Landings. Enter the dramatic 2-story foyer with gleaming hardwood floors, open staircase with deep oak banisters and white spindles, and traditional twin hall closets to either side of the classic front door. Serene living room with 9-ft ceilings, arched entry, and hardwood flooring. Elegant formal dining room with sculpted ceiling, hardwood flooring, and arched pass-throughs. Sophisticated kitchen presents rich cherry cabinetry with built-in wine rack, can-lighting, stainless steel appliances, and granite counter-tops. Take sit-down meals in either the eat-in niche with hardwood floors or on-the-go at the granite breakfast bar; or just go out the sliding glass doors to the huge patio with sturdy canopy sun/rain cover. Television-watching or entertaining is a dream in the soaring 2-story family room with hardwood flooring, overwhelming floor-to-ceiling all-brick woodburning fireplace with gas starter, all viewable from the catwalk loft above. First-floor bedroom with hardwood flooring and crown molding is perfect for overnight guests with a full bath just outside the door. Second floor brings you to an open loft and then to the stylish double-door entry into the master suite with tray ceiling, large walk-in-closet, cozy sitting area with 2-sided gas-log fireplace, and full master bath with double-sink, jacuzzi tub, and separate shower. Three more ample 2nd-floor bedrooms and large common bath with double-sink. It doesn't end here... an amazing full finished basement offers lush thick carpeting, plenty of room for relaxing or entertaining, a big unfinished storage area with stairwell up to the garage, and best of all... a full cabana-like, open glass-block shower and healthy hot-rock Finlandia sauna to help melt away the challenges of the day. Other features include a 3-car garage, lawn sprinkler system, intercom & security system, new roof installed in 2020, zoned furnace/air all replaced within the last 7 to 8 years, and a transferrable home warranty until September of 2023. Great location at the end of the block with grassy area next door. Come see!
Location
State IL
County Cook
Community Park, Curbs, Sidewalks, Street Lights, Street Paved
Rooms
Basement Full
Interior
Interior Features Vaulted/Cathedral Ceilings, Sauna/Steam Room, Hardwood Floors, Wood Laminate Floors, First Floor Bedroom, First Floor Laundry, First Floor Full Bath, Walk-In Closet(s)
Heating Natural Gas, Forced Air, Sep Heating Systems - 2+, Zoned
Cooling Central Air
Fireplaces Number 2
Fireplaces Type Double Sided, Gas Log
Fireplace Y
Appliance Double Oven, Microwave, Dishwasher, Refrigerator, Washer, Dryer, Stainless Steel Appliance(s), Cooktop
Laundry Sink
Exterior
Exterior Feature Patio, Storms/Screens
Parking Features Attached
Garage Spaces 3.0
View Y/N true
Roof Type Asphalt
Building
Lot Description Landscaped
Story 2 Stories
Foundation Concrete Perimeter
Sewer Public Sewer
Water Lake Michigan
New Construction false
Schools
Elementary Schools Meadow Ridge School
Middle Schools Century Junior High School
High Schools Carl Sandburg High School
School District 135, 135, 230
Others
HOA Fee Include Other
Ownership Fee Simple w/ HO Assn.
Special Listing Condition None
Read Less
Want to know what your home might be worth? Contact us for a FREE valuation!

Our team is ready to help you sell your home for the highest possible price ASAP
© 2025 Listings courtesy of MRED as distributed by MLS GRID. All Rights Reserved.
Bought with Cynthia Alderson • Keller Williams Elite




