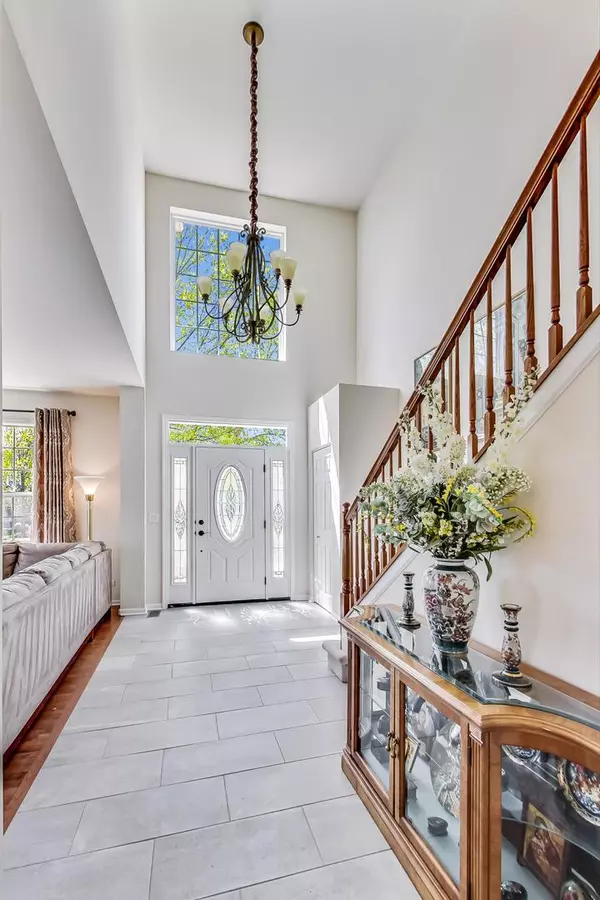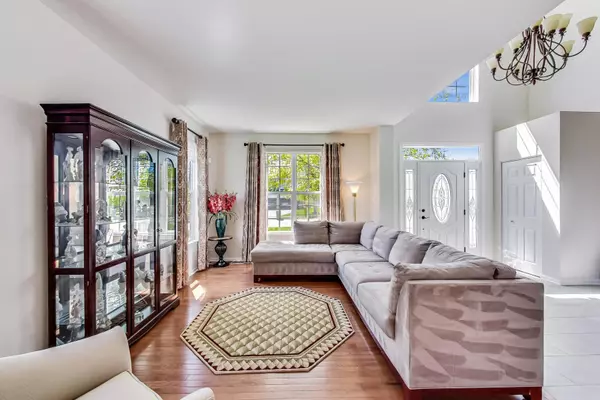$371,480
$359,900
3.2%For more information regarding the value of a property, please contact us for a free consultation.
316 Cedar Ridge Drive Lake Villa, IL 60046
4 Beds
2.5 Baths
3,312 SqFt
Key Details
Sold Price $371,480
Property Type Single Family Home
Sub Type Detached Single
Listing Status Sold
Purchase Type For Sale
Square Footage 3,312 sqft
Price per Sqft $112
Subdivision Cedar Ridge Estates
MLS Listing ID 11067411
Sold Date 06/23/21
Style Traditional
Bedrooms 4
Full Baths 2
Half Baths 1
HOA Fees $37/mo
Year Built 2003
Annual Tax Amount $10,285
Tax Year 2020
Lot Size 10,541 Sqft
Lot Dimensions 123X92X125X61
Property Description
Spacious Cedar Ridge Estate home offers SO much! THREE year old architectural shingle roof. Stone enhanced elevation with paver walkway and entrance landing. Terrific PRIVATE lot backs to peaceful pond with fountain and adjacent open space - NO rear neighbors! Enjoy morning sunsets, coffee and backyard barbecues from your PAVER patio. Impressive two-story foyer features oak staircase and grand chandelier. Formal living and adjacent dining room layout offers EXPANDABLE entertainment options. An abundance of toffee-glazed 42" maple cabinetry, capped by solid surface counters is a chef's DREAM! Add in a large island, planning desk & HUGE walk-in pantry and there can NEVER be too many cook's in this kitchen! KitchenAid stainless steel appliances remain - including a double oven, cooktop, dishwasher, microwave and French door refrigerator. BONUS cathedral breakfast room addition is the icing on the cake! DRAMATIC soaring two-story ceiling and a floor-to-ceiling stone fireplace create an impressionable family room. Hardwood flooring, a wall of windows and OVERHEAD view from the second floor add to the appeal. First floor mudroom houses the washer & dryer and leads to the attached 3 car garage. Upstairs - the master suite boasts TWIN walk-in closets and a spa bath offering a newer double basin vanity, corner soaking tub & separate shower with designer tile surrounds and mosaic accent tile. THREE additional secondary bedrooms share the REDESIGNED hall bath - complete with double and single sink vanities, designer tile flooring, and shower. The HUGE unfinished basement provides unlimited potential for future expansion of the home's living space. Dual zoned HVAC - 1 furnace replaced in 2021.
Location
State IL
County Lake
Community Park, Curbs, Sidewalks, Street Lights, Street Paved
Rooms
Basement Full
Interior
Interior Features Vaulted/Cathedral Ceilings, Hardwood Floors, First Floor Laundry, Walk-In Closet(s), Ceiling - 9 Foot
Heating Natural Gas, Forced Air, Zoned
Cooling Central Air, Zoned
Fireplaces Number 1
Fireplaces Type Attached Fireplace Doors/Screen, Gas Log, Gas Starter
Fireplace Y
Appliance Double Oven, Microwave, Dishwasher, Refrigerator, Washer, Dryer, Disposal, Stainless Steel Appliance(s), Cooktop
Laundry Gas Dryer Hookup, In Unit
Exterior
Exterior Feature Patio
Parking Features Attached
Garage Spaces 3.0
View Y/N true
Roof Type Asphalt
Building
Lot Description Pond(s), Water View
Story 2 Stories
Foundation Concrete Perimeter
Sewer Public Sewer
Water Lake Michigan
New Construction false
Schools
Elementary Schools Olive C Martin School
Middle Schools Peter J Palombi School
High Schools Grant Community High School
School District 41, 41, 124
Others
HOA Fee Include None
Ownership Fee Simple
Special Listing Condition None
Read Less
Want to know what your home might be worth? Contact us for a FREE valuation!

Our team is ready to help you sell your home for the highest possible price ASAP
© 2025 Listings courtesy of MRED as distributed by MLS GRID. All Rights Reserved.
Bought with Andrea Lee Sullivan • Keller Williams North Shore West




