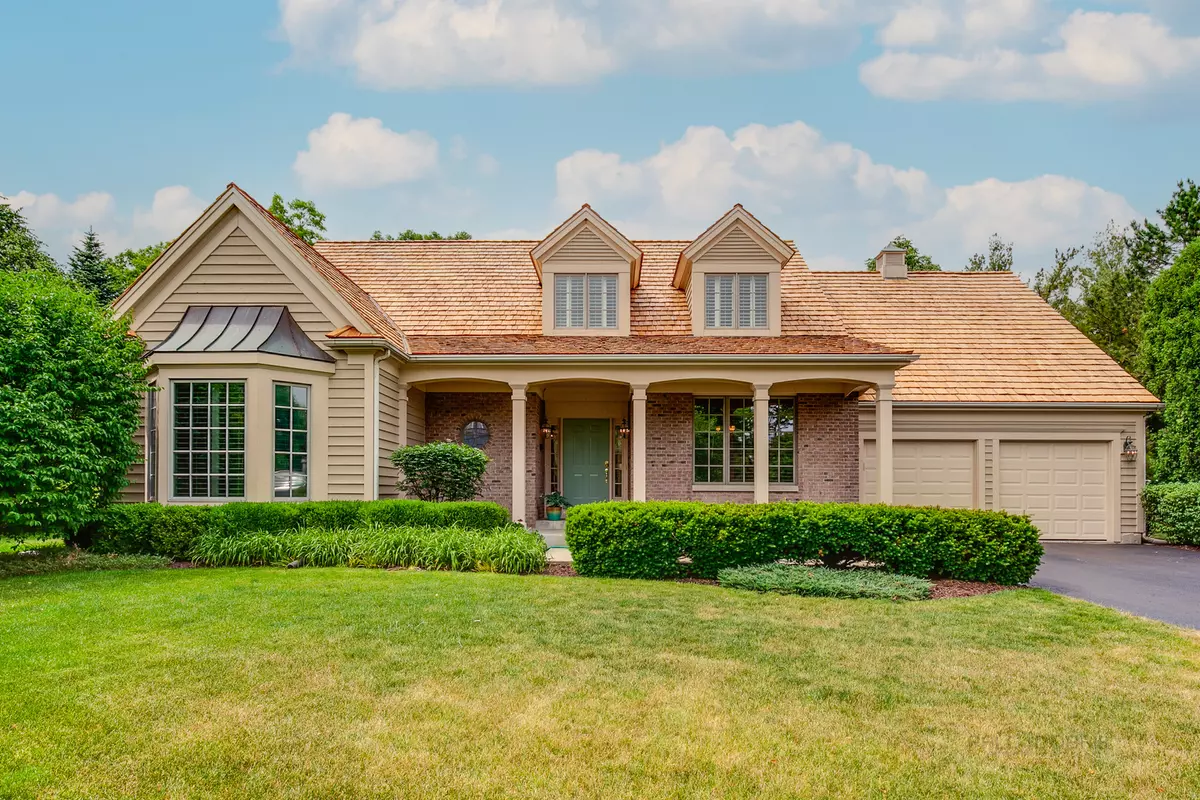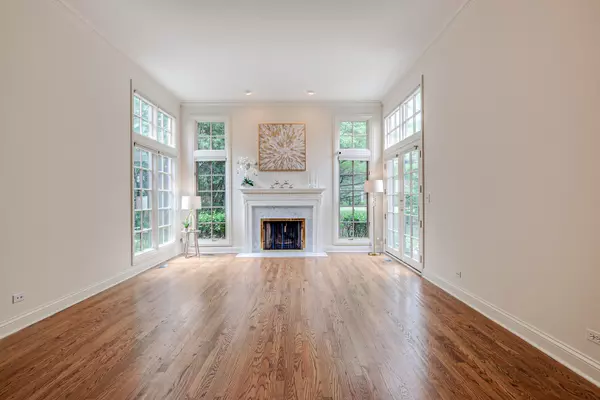$763,000
$725,000
5.2%For more information regarding the value of a property, please contact us for a free consultation.
636 S Buckingham Court Lake Forest, IL 60045
3 Beds
3.5 Baths
2,646 SqFt
Key Details
Sold Price $763,000
Property Type Single Family Home
Sub Type Detached Single
Listing Status Sold
Purchase Type For Sale
Square Footage 2,646 sqft
Price per Sqft $288
Subdivision Conway Farms
MLS Listing ID 11117085
Sold Date 06/28/21
Bedrooms 3
Full Baths 3
Half Baths 1
HOA Fees $395/qua
Year Built 2000
Annual Tax Amount $11,494
Tax Year 2020
Lot Size 0.270 Acres
Lot Dimensions 29X113X114X36X168
Property Description
IMMACULATE AND MOVE IN READY! Brand new cedar/shake roof in this meticulously maintained 2-story residence located in the highly desirable Courts of Conway Farms. Fabulous main-floor primary suite features hardwood floors and 2 spacious walk-in closets. Luxurious primary suite bath with separate shower and Jacuzzi bath. Gorgeous main-floor library with hardwood floors and floor-to-ceiling cherrywood built-in book cases. Breath-taking living room with windows on 3 sides, hardwood floors, wood-burning/gas fireplace, and dramatic 14' ceiling. Huge gourmet kitchen with premium cabinetry, granite counters, island with stove top and a spacious breakfast area. Beautiful plantation shutters adorn nearly every window. Finished basement features a 36' recreation room, a private office, a full bathroom, and a walk-in closet. Laundry/mudroom is located on the main floor. HOA fees include yard care, snow removal, and use of pool, tennis courts and clubhouse.
Location
State IL
County Lake
Community Clubhouse, Pool, Tennis Court(S), Curbs, Street Lights, Street Paved
Rooms
Basement Partial
Interior
Interior Features Hardwood Floors, First Floor Bedroom, First Floor Laundry, First Floor Full Bath
Heating Natural Gas, Forced Air
Cooling Central Air
Fireplaces Number 1
Fireplaces Type Wood Burning, Gas Starter
Fireplace Y
Appliance Double Oven, Microwave, Dishwasher, High End Refrigerator, Washer, Dryer, Disposal
Exterior
Exterior Feature Patio, Porch
Parking Features Attached
Garage Spaces 2.0
View Y/N true
Roof Type Shake
Building
Lot Description Cul-De-Sac, Landscaped
Story 2 Stories
Foundation Concrete Perimeter
Sewer Public Sewer
Water Public
New Construction false
Schools
Elementary Schools Everett Elementary School
Middle Schools Deer Path Middle School
High Schools Lake Forest High School
School District 67, 67, 115
Others
HOA Fee Include Clubhouse,Lawn Care,Snow Removal
Ownership Fee Simple w/ HO Assn.
Special Listing Condition None
Read Less
Want to know what your home might be worth? Contact us for a FREE valuation!

Our team is ready to help you sell your home for the highest possible price ASAP
© 2024 Listings courtesy of MRED as distributed by MLS GRID. All Rights Reserved.
Bought with Edie Love • Berkshire Hathaway HomeServices Chicago




