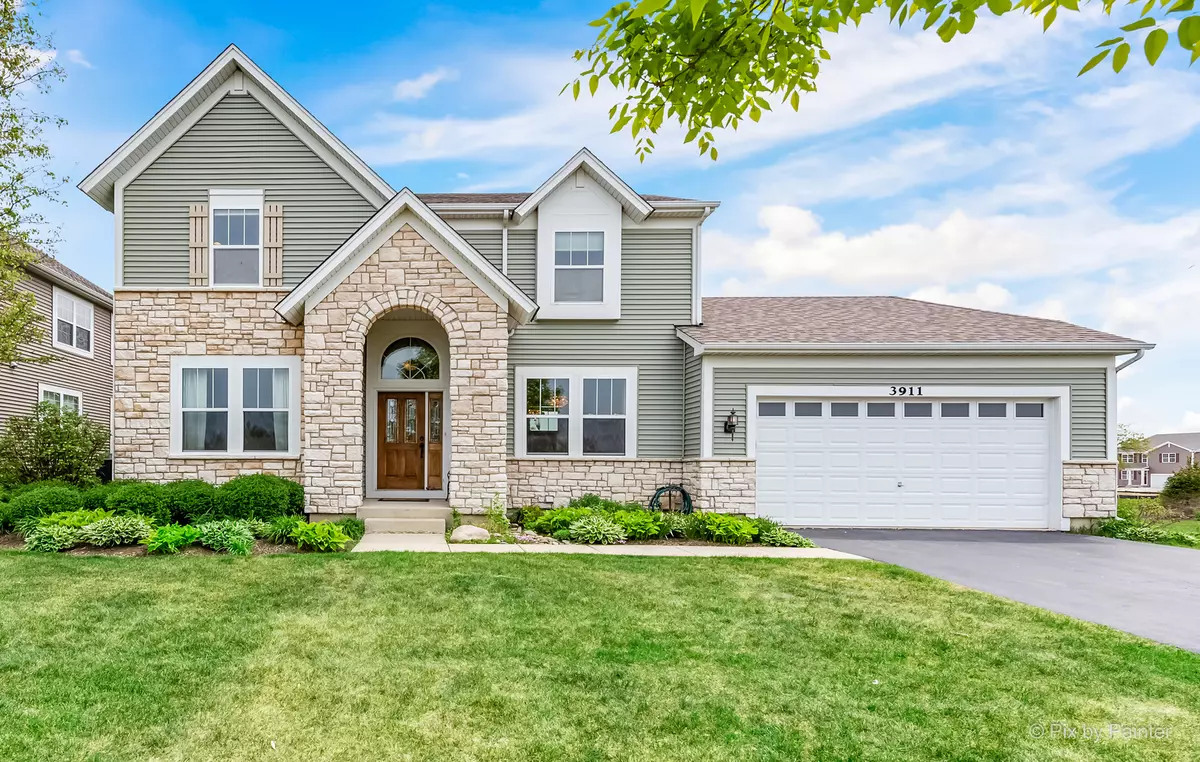$350,000
$350,000
For more information regarding the value of a property, please contact us for a free consultation.
3911 Murphy Drive Mchenry, IL 60050
4 Beds
2.5 Baths
2,520 SqFt
Key Details
Sold Price $350,000
Property Type Single Family Home
Sub Type Detached Single
Listing Status Sold
Purchase Type For Sale
Square Footage 2,520 sqft
Price per Sqft $138
Subdivision The Oaks Of Irish Prairie
MLS Listing ID 11094295
Sold Date 07/06/21
Style Colonial
Bedrooms 4
Full Baths 2
Half Baths 1
HOA Fees $48/mo
Year Built 2007
Annual Tax Amount $8,071
Tax Year 2020
Lot Size 9100.000 Acres
Lot Dimensions 70X139
Property Description
Nothing to do but move in to this 4 bedroom, 2.1 bath former builders model loaded with upgrades on a premium lot with beautiful stone front! You'll love entertaining in this open and inviting Gourmet kitchen featuring 42" cabinets with pull out cabinet shelving, stainless steel appliances including a double oven, quartz countertops, soft close drawers, breakfast bar/island, pantry closet for extra storage, and kitchen table area overlooking the backyard. Hardwood flooring in the dining room, kitchen, and family room, 9 foot ceilings on the 1st floor, surround sound speakers and can lighting throughout the home. Move in time to cook out on the deck/patio this summer with professionally landscaped yard that backs to green space or walk to the subdivision park and basketball court! Open, light, and bright family room with built in bookcases surrounding the gas start fireplace. The formal living room has a door and used as a first floor den/office/playroom! Master retreat overlooks backyard with tray ceilings, large bath with soaker tub, separate shower, double bowl sinks, and large walk in closet! Three spare bedrooms and hall bath with double sinks and shower with tile surround. First floor mud room off the garage offers laundry tub and extra storage! Need more space.....expand and finish this full deep pour basement with rough-in for full bath! Owner can close quick! Roof replaced 2015 and hot water heater replaced 2018! Home has a sprinkler system installed, but would need hooked up to line if future owner would like to use. Close to the downtown McHenry riverwalk where you can enjoy dining on the water, shopping, theater, or a walk along the water!
Location
State IL
County Mc Henry
Community Curbs, Sidewalks, Street Lights, Street Paved
Rooms
Basement Full
Interior
Interior Features Hardwood Floors, First Floor Laundry, Second Floor Laundry, Built-in Features, Walk-In Closet(s), Ceiling - 9 Foot, Open Floorplan, Some Carpeting, Drapes/Blinds, Separate Dining Room
Heating Natural Gas, Forced Air
Cooling Central Air
Fireplaces Number 1
Fireplaces Type Attached Fireplace Doors/Screen, Gas Log, Gas Starter
Fireplace Y
Appliance Double Oven, Dishwasher, Refrigerator, Disposal, Stainless Steel Appliance(s), Built-In Oven, Water Softener Owned, Gas Cooktop
Laundry Gas Dryer Hookup, In Unit, Sink
Exterior
Exterior Feature Deck, Patio, Storms/Screens
Parking Features Attached
Garage Spaces 2.0
View Y/N true
Roof Type Asphalt
Building
Lot Description Nature Preserve Adjacent
Story 2 Stories
Foundation Concrete Perimeter
Sewer Public Sewer
Water Public
New Construction false
Schools
Elementary Schools Edgebrook Elementary School
Middle Schools Mchenry Middle School
High Schools Mchenry High School-East Campus
School District 15, 15, 156
Others
HOA Fee Include Insurance
Ownership Fee Simple
Special Listing Condition None
Read Less
Want to know what your home might be worth? Contact us for a FREE valuation!

Our team is ready to help you sell your home for the highest possible price ASAP
© 2025 Listings courtesy of MRED as distributed by MLS GRID. All Rights Reserved.
Bought with Jasmine Popoca • Redfin Corporation




