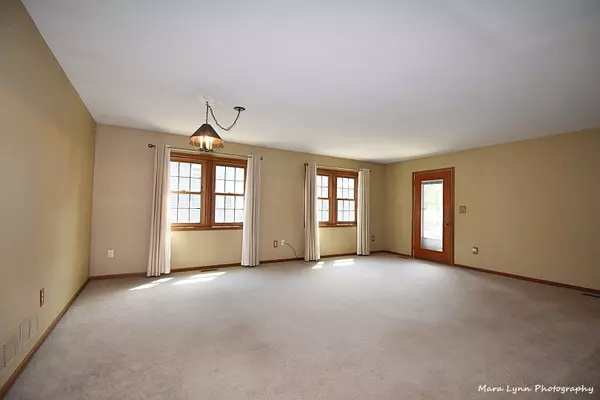$230,000
$230,000
For more information regarding the value of a property, please contact us for a free consultation.
49 S Walnut Drive North Aurora, IL 60542
2 Beds
2.5 Baths
1,285 SqFt
Key Details
Sold Price $230,000
Property Type Multi-Family
Sub Type 1/2 Duplex
Listing Status Sold
Purchase Type For Sale
Square Footage 1,285 sqft
Price per Sqft $178
Subdivision Silver Trail
MLS Listing ID 11131399
Sold Date 07/15/21
Bedrooms 2
Full Baths 2
Half Baths 1
HOA Fees $8/ann
Year Built 2000
Annual Tax Amount $4,912
Tax Year 2019
Lot Dimensions 37X105
Property Description
Fantastic 1/2 duplex home in Silver Trails! Over 2100 square feet of living space in the home which has a great open floor plan. Combination living and dining rooms and a full eat-in kitchen with a new oven and all appliances that stay. A 1st floor laundry with washer and dryer that stay, a slop sink and a large storage closet. There are two nice-sized bedrooms including a master with a private bath and a large walk-in closet. The 2nd bedroom/den has a sliding glass door that leads to a huge deck, perfect for summer entertaining. Wait until you see the full finished basement, so much room for a 2nd family room or guest bedroom, with 1/2 bath. This home has been meticulously maintained and has newer windows, a new front door and the roof was replaced in 2014. This home has extensive walking trails close by, is 5 minutes to I-88 and minutes away from great shopping!
Location
State IL
County Kane
Rooms
Basement Full
Interior
Interior Features First Floor Laundry
Heating Natural Gas, Forced Air
Cooling Central Air
Fireplace Y
Appliance Range, Microwave, Dishwasher, Refrigerator, Washer, Dryer, Disposal
Exterior
Exterior Feature Deck
Parking Features Attached
Garage Spaces 2.0
View Y/N true
Roof Type Asphalt
Building
Lot Description Cul-De-Sac
Foundation Concrete Perimeter
Sewer Public Sewer
Water Public
New Construction false
Schools
Elementary Schools Goodwin Elementary School
Middle Schools Jewel Middle School
High Schools West Aurora High School
School District 129, 129, 129
Others
Pets Allowed Cats OK, Dogs OK
HOA Fee Include Other
Ownership Fee Simple
Special Listing Condition None
Read Less
Want to know what your home might be worth? Contact us for a FREE valuation!

Our team is ready to help you sell your home for the highest possible price ASAP
© 2025 Listings courtesy of MRED as distributed by MLS GRID. All Rights Reserved.
Bought with Jayne Menne • Willow Real Estate, Inc




