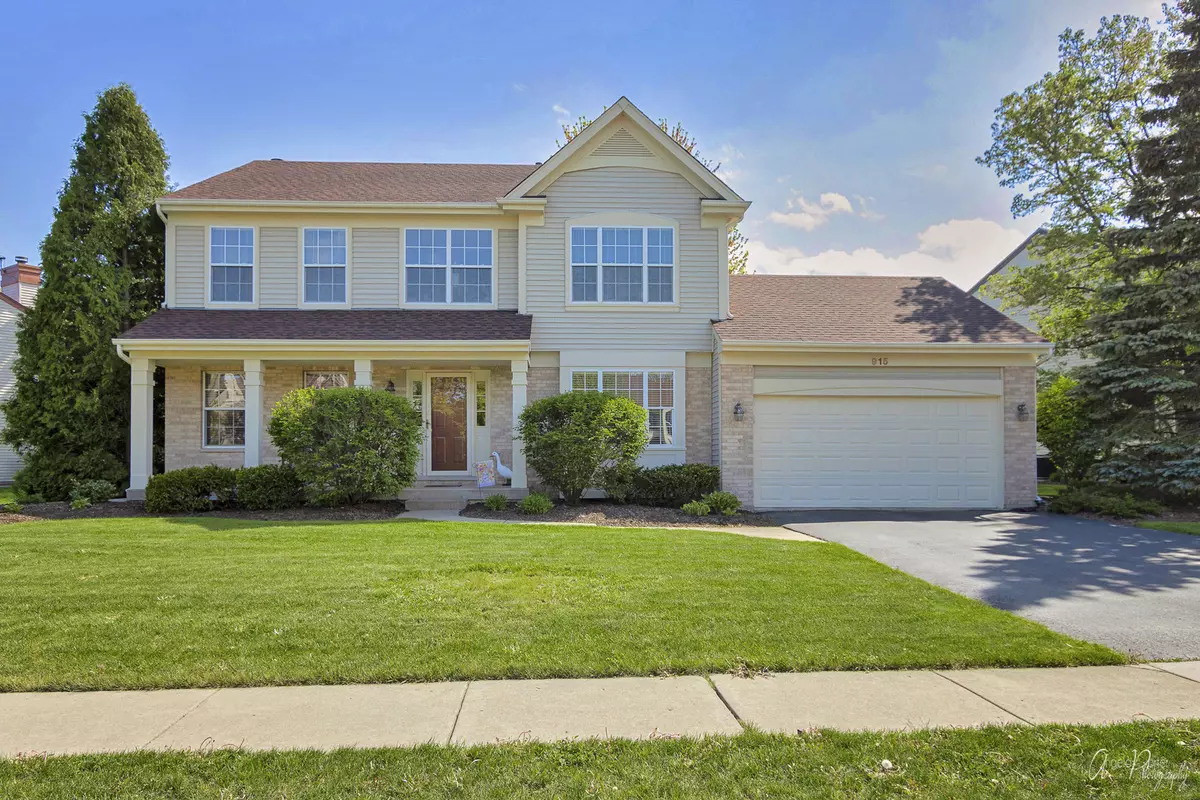$315,000
$295,000
6.8%For more information regarding the value of a property, please contact us for a free consultation.
915 Huntington Circle Lake Villa, IL 60046
5 Beds
3.5 Baths
2,244 SqFt
Key Details
Sold Price $315,000
Property Type Single Family Home
Sub Type Detached Single
Listing Status Sold
Purchase Type For Sale
Square Footage 2,244 sqft
Price per Sqft $140
Subdivision Cedar Crossing
MLS Listing ID 11085469
Sold Date 07/16/21
Style Traditional
Bedrooms 5
Full Baths 3
Half Baths 1
HOA Fees $15/ann
Year Built 1997
Annual Tax Amount $9,972
Tax Year 2020
Lot Size 0.280 Acres
Lot Dimensions 139 X 160 X 20 X 152
Property Description
Multiple Offers. Highest & Best by 11:30am Sunday. Sellers plan to decide promptly. Original owners have made so many wonderful memories in this classic 2 story. Now it is your chance to create your own memories in desirable Cedar Crossing, but you better hurry. From the welcoming front porch to the aggregate patio out back, this traditional floorplan is perfect for entertaining and everyday living. Approximately 3200 sq.ft. of living space with finished basement. Spacious rooms throughout. Master bedroom features his & hers closets and private bath (with garden tub and separate shower) plus 3 additional bedrooms complete the 2nd floor. Finished basement has U-shaped rec room (with fireplace), 5th bedroom and full bath. Pool table stays for your enjoyment. Main floor family room is open to the kitchen and features a cozy fireplace. Kitchen is complete with center island and large pantry. Nice size eating area opens to aggregate patio for outdoor enjoyment. Nicely landscaped site backs up to park for spacious view and easy access to the tot lot. Convenient 1st floor laundry room. This can be your Home Sweet Home.
Location
State IL
County Lake
Community Sidewalks, Street Lights, Street Paved
Rooms
Basement Full
Interior
Interior Features Hardwood Floors
Heating Natural Gas, Forced Air
Cooling Central Air
Fireplaces Number 2
Fireplaces Type Wood Burning, Electric, Gas Log, Gas Starter
Fireplace Y
Appliance Range, Microwave, Dishwasher, Refrigerator, Disposal, Water Softener Owned
Laundry Gas Dryer Hookup, In Unit
Exterior
Exterior Feature Patio, Storms/Screens
Parking Features Attached
Garage Spaces 2.0
View Y/N true
Roof Type Asphalt
Building
Lot Description Park Adjacent, Backs to Open Grnd
Story 2 Stories
Foundation Concrete Perimeter
Sewer Public Sewer
Water Public
New Construction false
Schools
High Schools Grayslake North High School
School District 41, 41, 127
Others
HOA Fee Include Insurance,Other
Ownership Fee Simple w/ HO Assn.
Special Listing Condition None
Read Less
Want to know what your home might be worth? Contact us for a FREE valuation!

Our team is ready to help you sell your home for the highest possible price ASAP
© 2025 Listings courtesy of MRED as distributed by MLS GRID. All Rights Reserved.
Bought with Jason Jones • Kale Realty




