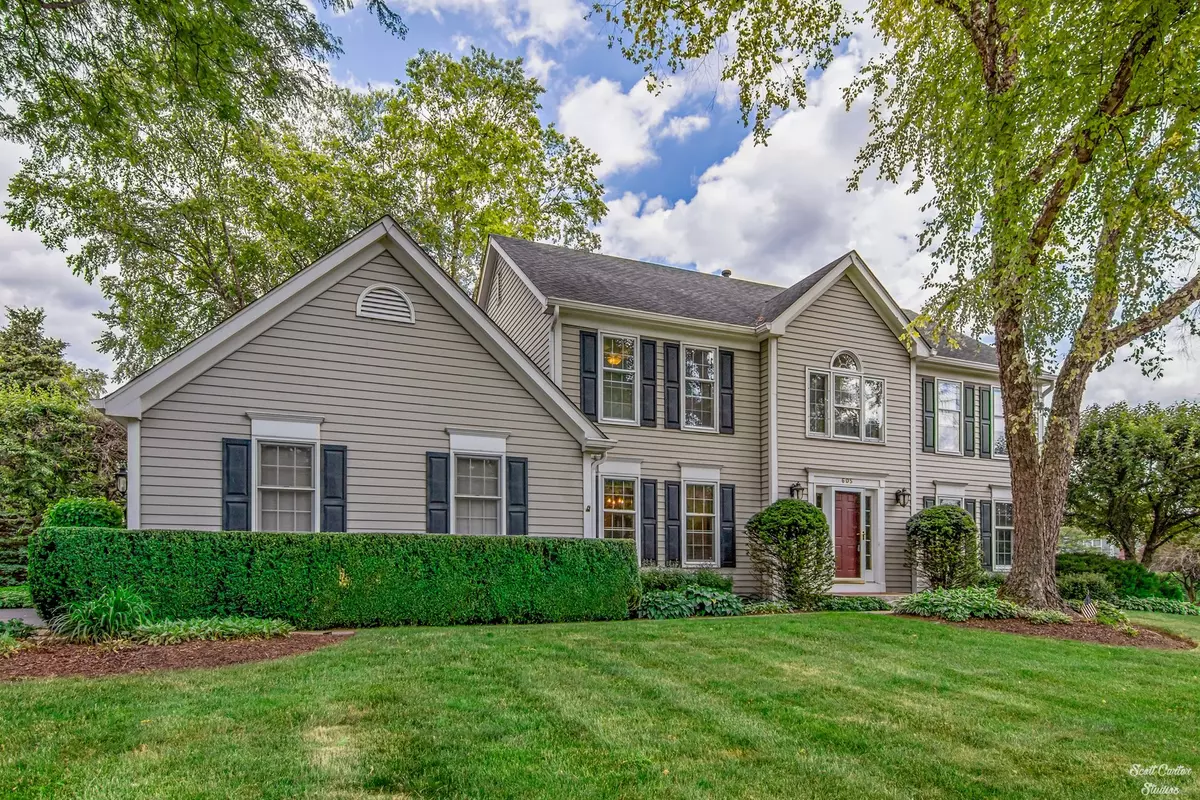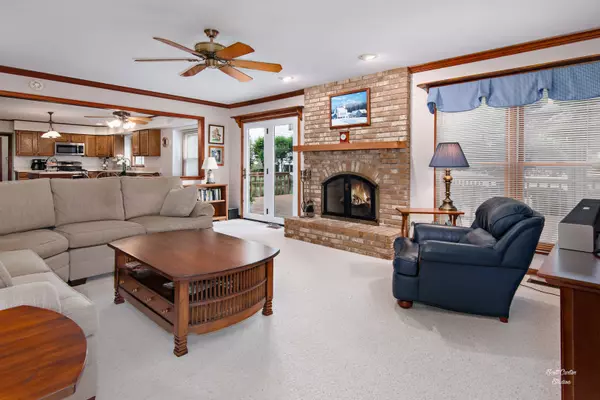$389,900
$389,000
0.2%For more information regarding the value of a property, please contact us for a free consultation.
605 Tomahawk Lane Crystal Lake, IL 60014
4 Beds
2.5 Baths
2,786 SqFt
Key Details
Sold Price $389,900
Property Type Single Family Home
Sub Type Detached Single
Listing Status Sold
Purchase Type For Sale
Square Footage 2,786 sqft
Price per Sqft $139
Subdivision Indian Hill Trails
MLS Listing ID 11120131
Sold Date 07/29/21
Style Traditional
Bedrooms 4
Full Baths 2
Half Baths 1
HOA Fees $5/ann
Year Built 1987
Annual Tax Amount $9,979
Tax Year 2020
Lot Size 0.800 Acres
Lot Dimensions 237X155X229X124
Property Description
Gorgeous 4 Bedroom home situated on just under an acre in great near north Crystal Lake neighborhood. Huge kitchen includes hardwood flooring, center island, and all stainless steel appliances. Opens to family room with fireplace - great for entertaining! Laundry/mud room with high efficiency washer/dryer and entrance from the oversized garage. Formal living room and dining room. Four spacious bedrooms offer carpeting and master bedroom features a luxury en suite bathroom with updated corian counters, brushed nickel fixtures, and a walk-in closet. Finished basement including a rec room, fitness area, and game room. Ample storage with tons of closet space, basement storage, crawl space, and garage attic. Attic re-insulated in 2021 and chimney rebuilt. Reverse osmosis water system and efficient furnace, a/c, and hot water heater. Large deck and screened gazebo with ceiling fan and electric in beautiful landscaped backyard. Near schools, Veterans Acres, Sternes Woods, and downtown Crystal Lake with shopping, dining, entertainment, and Metra train to the city.
Location
State IL
County Mc Henry
Community Park, Tennis Court(S), Curbs, Street Lights, Street Paved
Rooms
Basement Full
Interior
Interior Features Hardwood Floors, First Floor Laundry, Built-in Features, Walk-In Closet(s)
Heating Natural Gas, Forced Air
Cooling Central Air
Fireplaces Number 1
Fireplaces Type Gas Log, Gas Starter
Fireplace Y
Appliance Range, Microwave, Dishwasher, Refrigerator, Washer, Dryer, Disposal
Laundry Gas Dryer Hookup, Sink
Exterior
Exterior Feature Deck, Storms/Screens
Parking Features Attached
Garage Spaces 2.0
View Y/N true
Roof Type Asphalt
Building
Lot Description Corner Lot, Landscaped, Wooded
Story 2 Stories
Foundation Concrete Perimeter
Sewer Septic-Private
Water Public
New Construction false
Schools
Elementary Schools Husmann Elementary School
Middle Schools Hannah Beardsley Middle School
High Schools Prairie Ridge High School
School District 47, 47, 155
Others
HOA Fee Include Other
Ownership Fee Simple
Special Listing Condition None
Read Less
Want to know what your home might be worth? Contact us for a FREE valuation!

Our team is ready to help you sell your home for the highest possible price ASAP
© 2024 Listings courtesy of MRED as distributed by MLS GRID. All Rights Reserved.
Bought with Catherine Burley • Exit Realty 365





