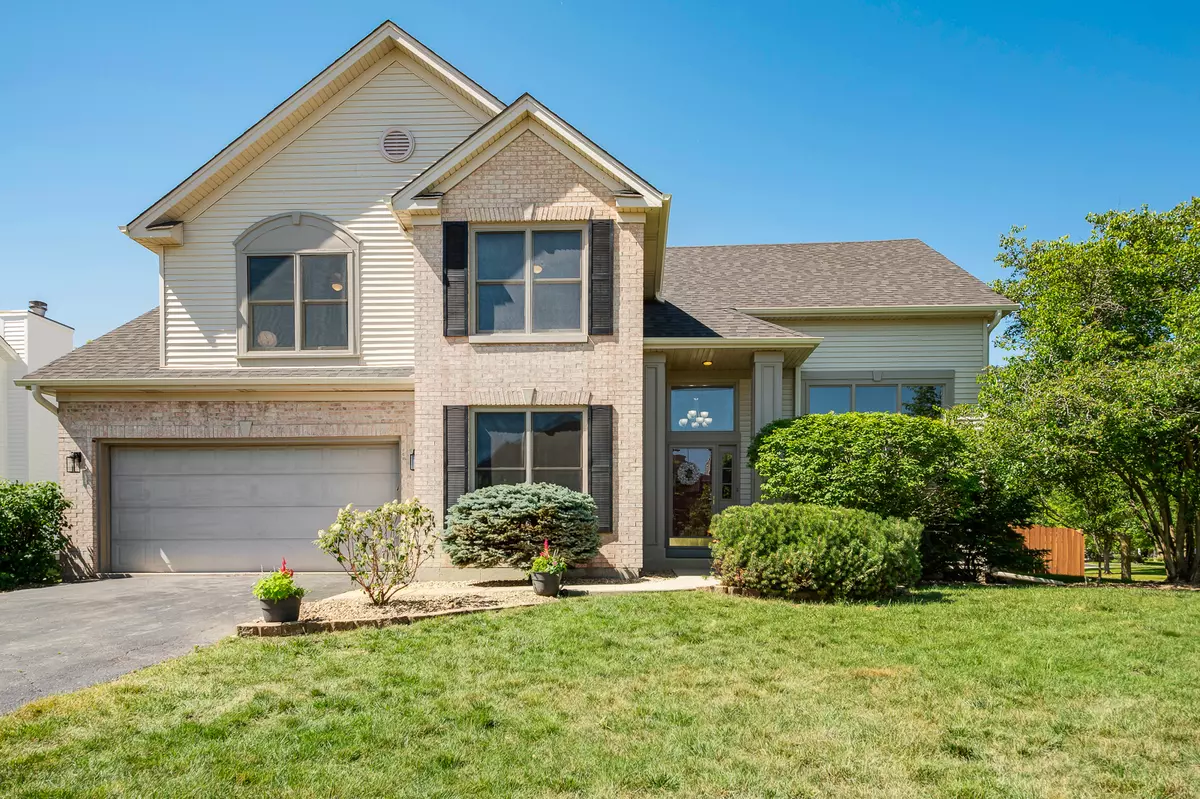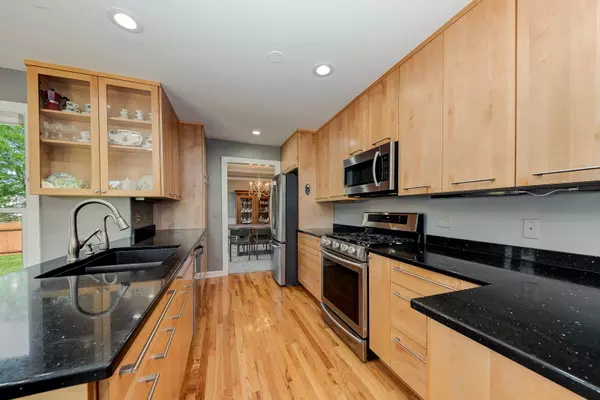$545,000
$535,000
1.9%For more information regarding the value of a property, please contact us for a free consultation.
4803 Snapjack Circle Naperville, IL 60564
4 Beds
2.5 Baths
2,922 SqFt
Key Details
Sold Price $545,000
Property Type Single Family Home
Sub Type Detached Single
Listing Status Sold
Purchase Type For Sale
Square Footage 2,922 sqft
Price per Sqft $186
Subdivision Saddle Creek
MLS Listing ID 11127239
Sold Date 08/06/21
Style Contemporary
Bedrooms 4
Full Baths 2
Half Baths 1
HOA Fees $20/ann
Year Built 1996
Annual Tax Amount $10,444
Tax Year 2020
Lot Size 0.290 Acres
Lot Dimensions 95 X 134
Property Description
Welcome home to this beautifully maintained Saddle Creek house. Upgraded throughout to today's style and standard with new fixtures, lighting, and paint! Soaring 2 story ceilings in both the living and family room! Truly ONE OF A KIND! 4 spacious light and bright bedrooms with an office on the first floor perfect for working from home. Nearly 4000 sq feet of finished living space! All windows and trim are painted a lovely white. Gourmet chef's kitchen features contemporary 42 inch maple cabinets, gleaming quartz countertops, and premium stainless steel appliances. Elegant formal dining room has large windows, roman pillars, and a designer chandelier. You'll love the open concept family room with soaring vaulted ceilings, skylights, cozy gas fireplace and natural light coming from 3 different directions. Luxurious master bedroom is very tranquil and features TONS of closet space as well as an ensuite dual vanity bathroom with a newly refinished shower and separate soaking jacuzzi tub. New carpet in bedrooms and newer carpet for the rest of the home. Large finished basement with loads of storage and entertainment space. High end backup sump pump for peace of mind with a brand new battery. Huge fenced yard (~1/3 acre) with tons of space to entertain along with a nice playset. All major upgrades have been completed! Move in Ready! NEW Roof & Gutters (2017), NEW AC (2019), NEW Furnace (2013), NEW Stainless steel Kitchen suite (2018), NEW High efficiency W/D (2015),NEW lights and fans (2014-2021). Attends the highly acclaimed District 204 Neuqua Valley School district. Minutes away to route 59, restaurants, and Naperville's second downtown. Come see it today!
Location
State IL
County Will
Community Park, Lake, Curbs, Sidewalks, Street Lights, Street Paved
Rooms
Basement Partial
Interior
Interior Features Vaulted/Cathedral Ceilings, Skylight(s)
Heating Natural Gas, Forced Air
Cooling Central Air
Fireplaces Number 1
Fireplaces Type Attached Fireplace Doors/Screen, Gas Starter
Fireplace Y
Appliance Range, Microwave, Dishwasher, Disposal
Laundry Gas Dryer Hookup, In Unit, Sink
Exterior
Exterior Feature Deck
Parking Features Attached
Garage Spaces 2.0
View Y/N true
Roof Type Asphalt
Building
Lot Description Corner Lot, Fenced Yard, Landscaped
Story 2 Stories
Foundation Concrete Perimeter
Sewer Public Sewer
Water Lake Michigan
New Construction false
Schools
Elementary Schools Kendall Elementary School
Middle Schools Crone Middle School
High Schools Neuqua Valley High School
School District 204, 204, 204
Others
HOA Fee Include None
Ownership Fee Simple
Special Listing Condition None
Read Less
Want to know what your home might be worth? Contact us for a FREE valuation!

Our team is ready to help you sell your home for the highest possible price ASAP
© 2025 Listings courtesy of MRED as distributed by MLS GRID. All Rights Reserved.
Bought with Allison Dominguez • @Properties




