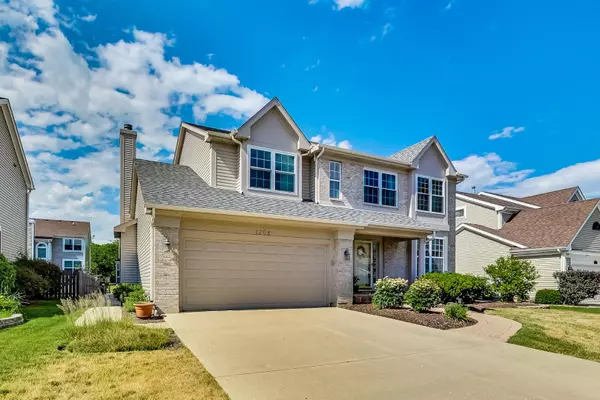$389,900
$389,900
For more information regarding the value of a property, please contact us for a free consultation.
1208 Shetland Drive Mundelein, IL 60060
4 Beds
3.5 Baths
2,444 SqFt
Key Details
Sold Price $389,900
Property Type Single Family Home
Sub Type Detached Single
Listing Status Sold
Purchase Type For Sale
Square Footage 2,444 sqft
Price per Sqft $159
Subdivision Cambridge Country North
MLS Listing ID 11094814
Sold Date 08/20/21
Style Traditional
Bedrooms 4
Full Baths 3
Half Baths 1
Year Built 1996
Annual Tax Amount $9,230
Tax Year 2020
Lot Size 7,405 Sqft
Lot Dimensions 7405
Property Description
Great house, great neighborhood and great schools....all packaged together. Original homeowners hate to leave this wonderful 4 bedroom and 3 1/2 bathroom home with a finished basement just steps from the neighborhood park. Walk up to the house you are greeted with beautiful paver sidewalk and a spacious porch perfect for sitting out on those wonderful summer nights! Enter thru the front door and notice the beautiful hardwood floors throughout the main level and a lovely combined living and dining rooms. Great flow to this house as you stroll thru into the open concept kitchen, eating area and family room. Kitchen has been upgraded with granite countertops, glass backsplash and all stainless appliances. Step out into the backyard onto a spacious brick paver patio perfect for enjoying your morning coffee. The upstairs primary bedroom is super spacious with a vaulted ceiling and huge walk-in closet. The ensuite bathroom offers separate double sinks, garden soaking tub and shower. The tiled finished basement is perfect for mulit-use space and includes a full bathroom. Districts 79 (Fremont Elem & Middle) and 120 (Mundelein Consolidated High). Close to Metra, shopping, parks district, sport fields, Barefoot Bay Water Park, library and Millennium Trail. Don't miss this one.
Location
State IL
County Lake
Community Park, Sidewalks, Street Lights, Street Paved
Rooms
Basement Partial
Interior
Interior Features Vaulted/Cathedral Ceilings, Hardwood Floors, Walk-In Closet(s), Open Floorplan, Drapes/Blinds, Granite Counters
Heating Natural Gas, Forced Air
Cooling Central Air
Fireplaces Number 1
Fireplaces Type Wood Burning, Gas Starter
Fireplace Y
Appliance Range, Microwave, Dishwasher, Refrigerator, Washer, Dryer, Disposal
Exterior
Exterior Feature Patio, Porch, Brick Paver Patio
Parking Features Attached
Garage Spaces 2.0
View Y/N true
Roof Type Asphalt
Building
Lot Description Partial Fencing
Story 2 Stories
Foundation Concrete Perimeter
Sewer Public Sewer
Water Lake Michigan, Public
New Construction false
Schools
Elementary Schools Fremont Elementary School
Middle Schools Fremont Middle School
High Schools Mundelein Cons High School
School District 79, 79, 120
Others
HOA Fee Include None
Ownership Fee Simple
Special Listing Condition None
Read Less
Want to know what your home might be worth? Contact us for a FREE valuation!

Our team is ready to help you sell your home for the highest possible price ASAP
© 2025 Listings courtesy of MRED as distributed by MLS GRID. All Rights Reserved.
Bought with Jamie Hering • @properties




